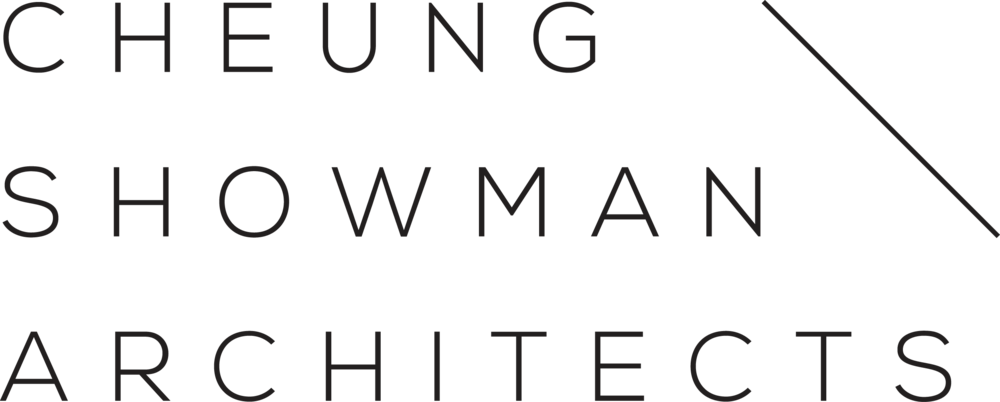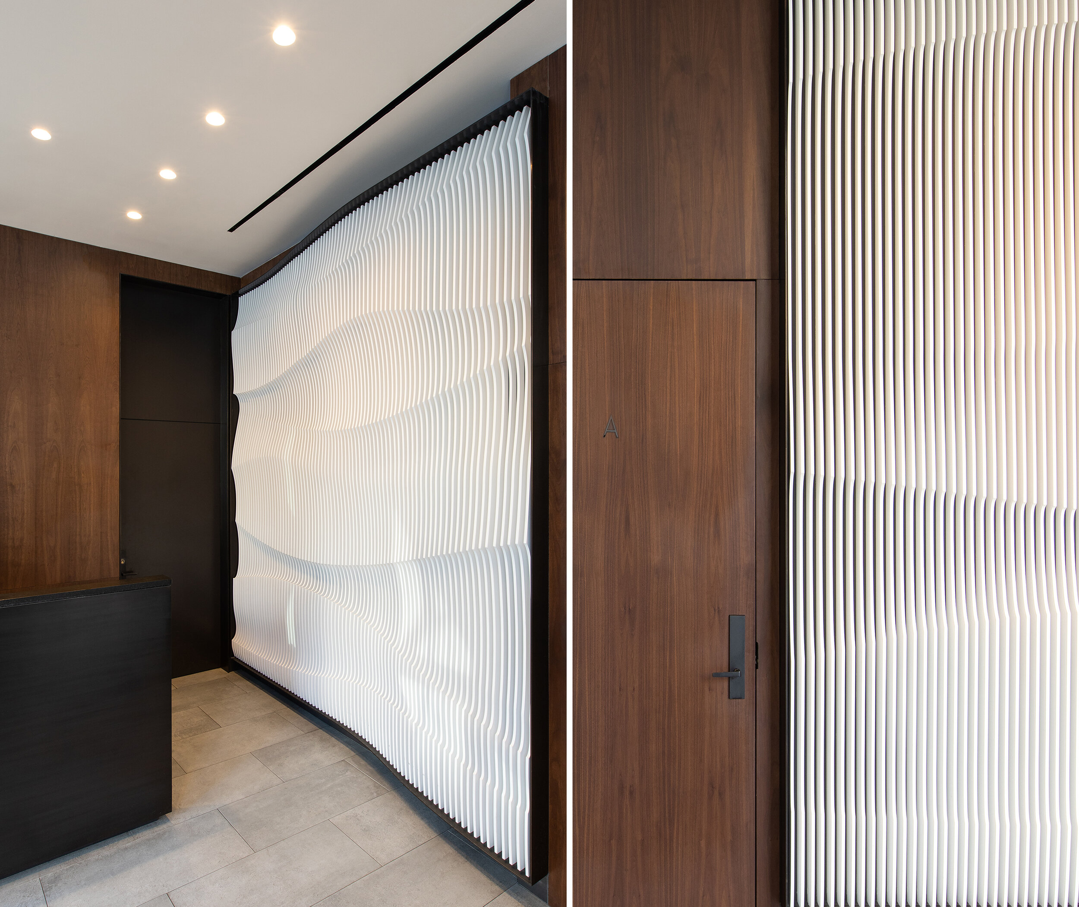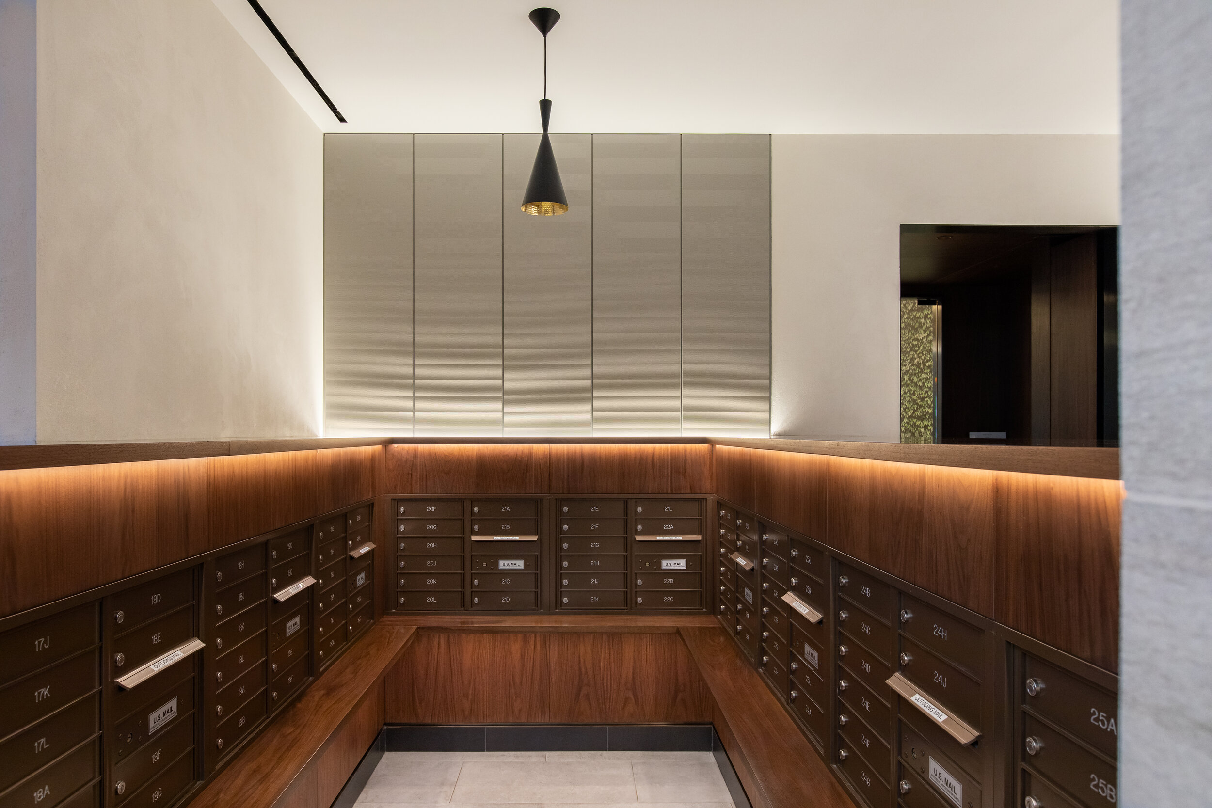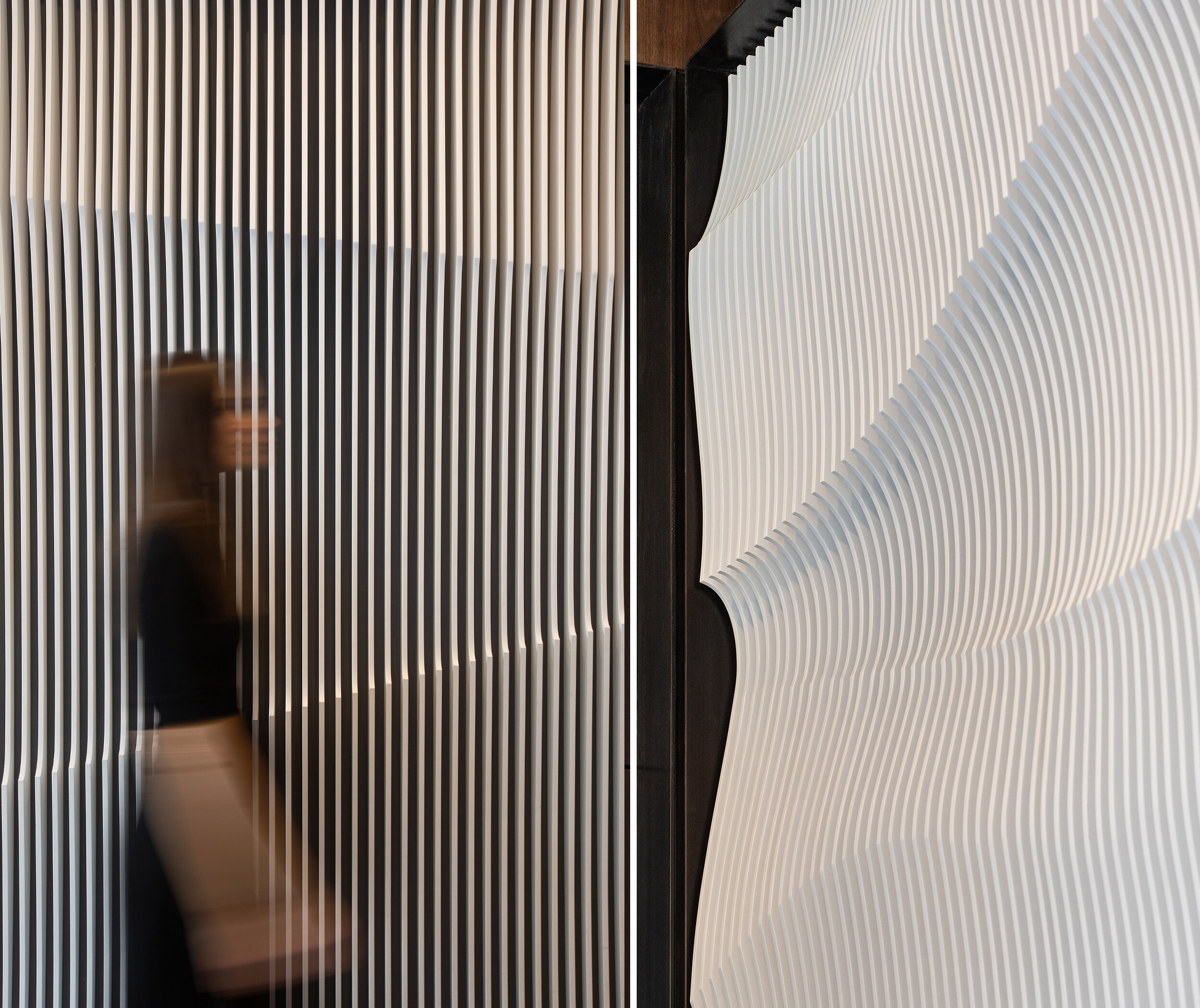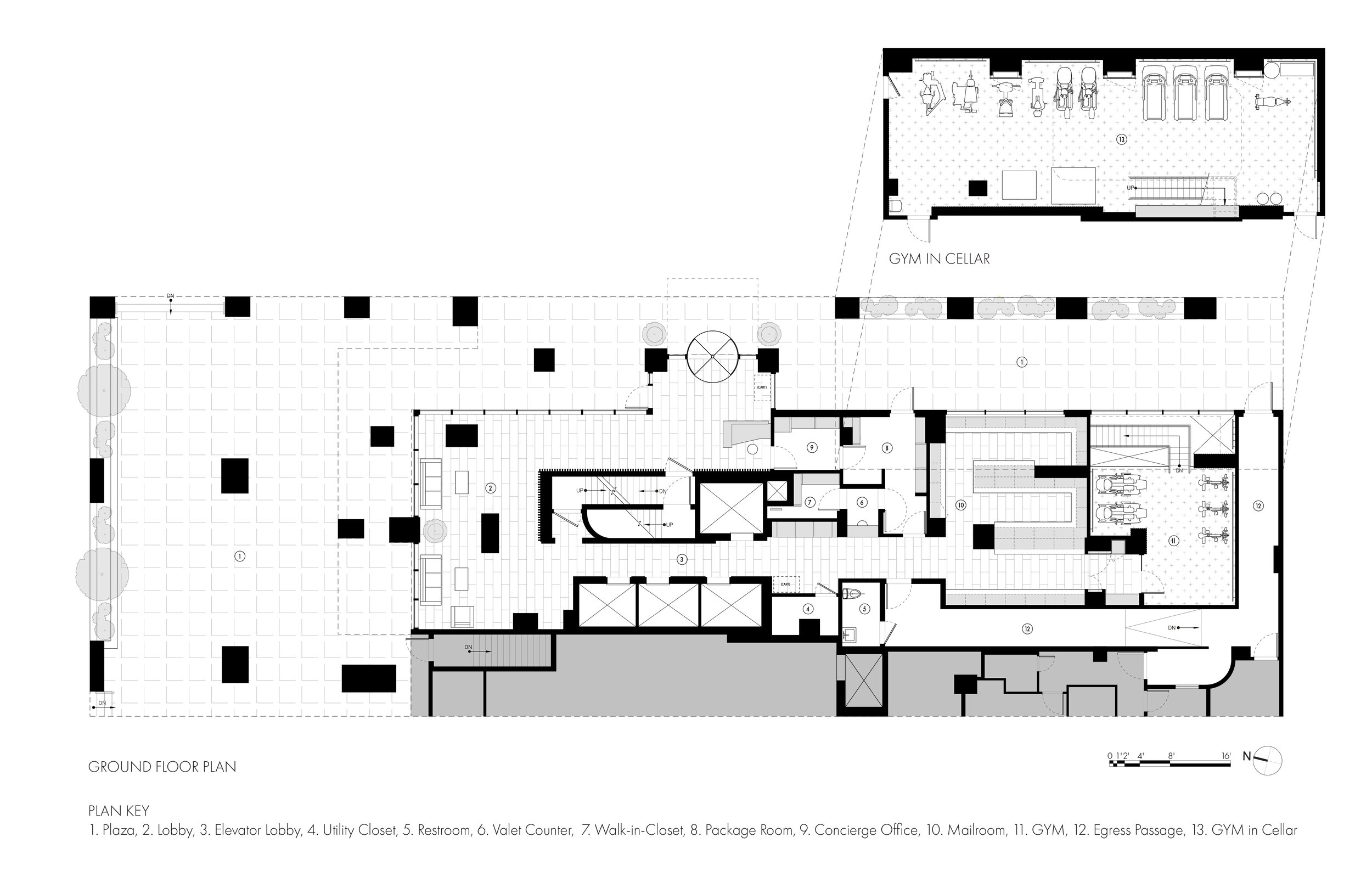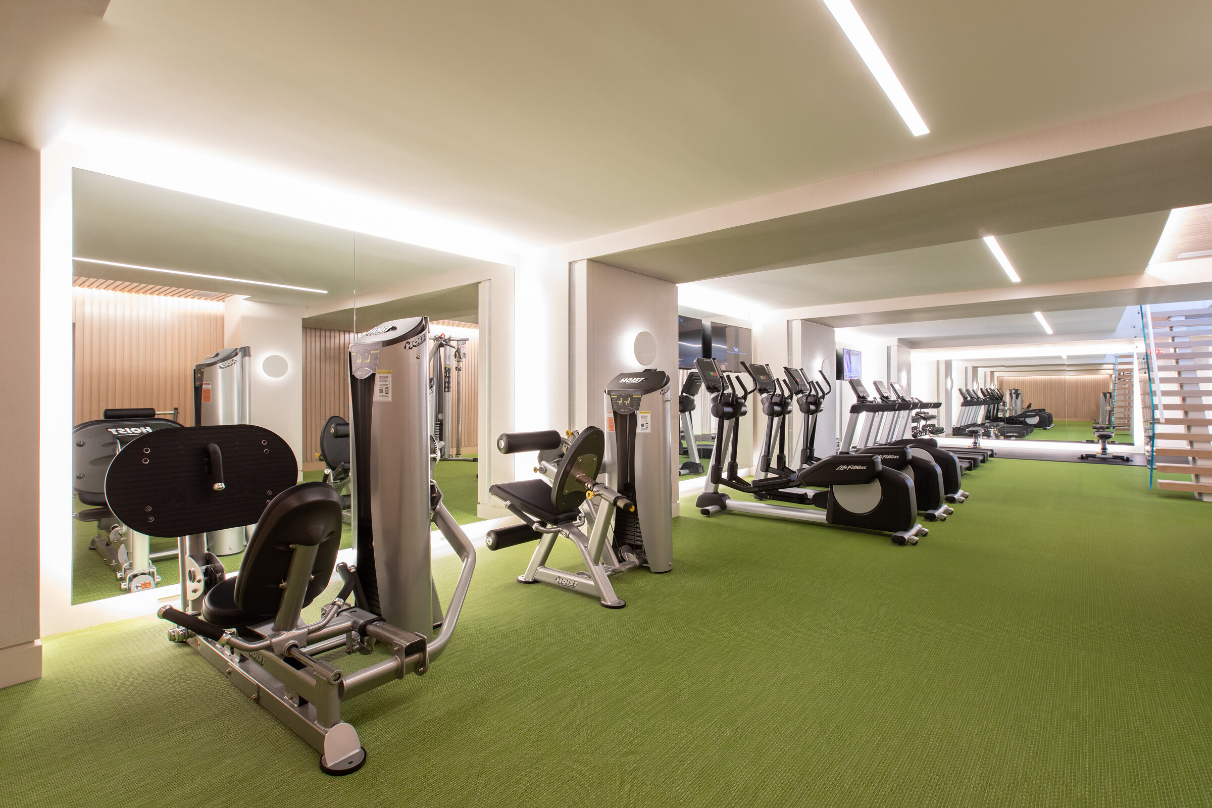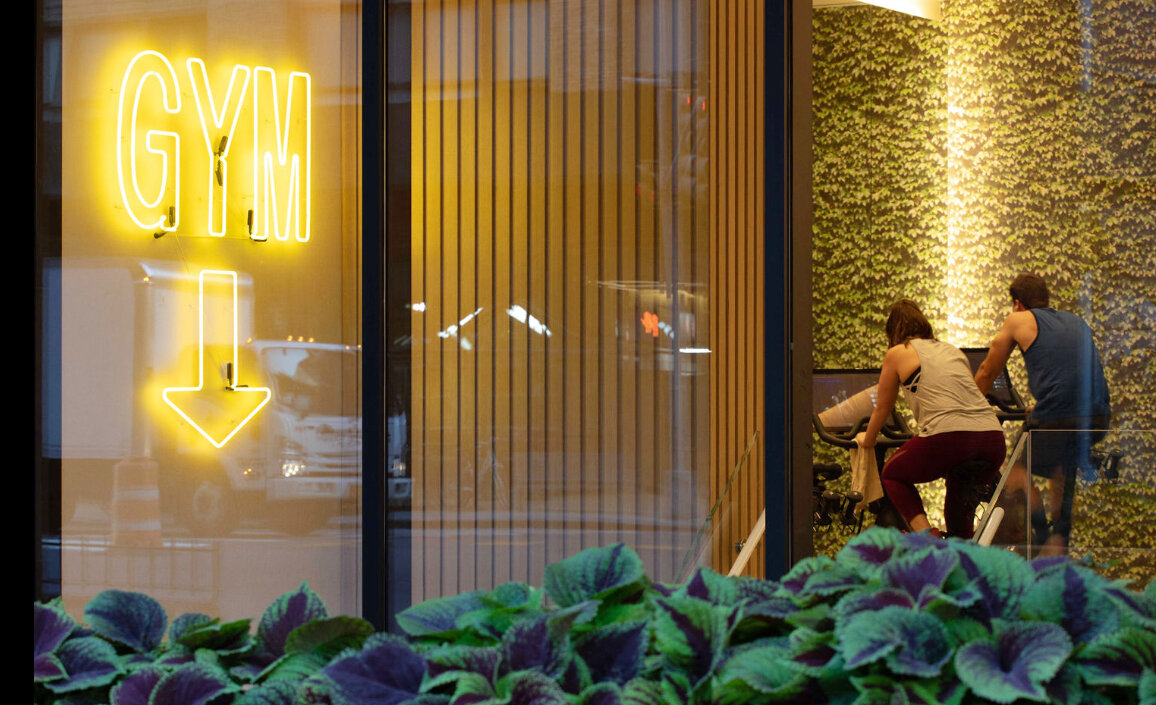300 EAST 34TH STREET
This project was a collaboration with Combined Architecture & Interiors. Our team was tasked with re-imagining the high-traffic lobby of this 36-story, 360-unit luxury rental building in midtown Manhattan. Built in the 1970’s, the building’s common spaces needed to be re-organized and refreshed. Working closely with the clients, we developed a new look for the building’s public spaces along the sidewalk, and an update to the amenities that it offers its tenants.
Set against a rich backdrop of quartzite slabs and walnut paneling, we designed a parametrically-derived, flowing wall. This wall was CNC-milled out of corian, and painstakingly hung to create subtle shimmering effect as residents move to and from the front lobby.
We extended the new materials and lighting towards the cover plaza, creating a new public face on the building exterior. In the interior, a new valet counter, mail room, package room, and two-level gym provide improved services to the tenants.
STATUS: Construction Completed May 2019
CLIENT: The Kibel Companies
LOCATION: Midtown East, Manhattan, NY
SIZE: 6000 sf Interior, 4000 sf Exterior Renovation
BUILDING TYPE: 360-unit Residential Tower
ROLE: Architect (Renovation of Exterior Front Entry Façade, Canopy and Courtyard; Interior Lobby, Amenity Spaces and Service Spaces)
OUR TEAM: George Showman, Hyeri Moon
ARCHITECTURAL COLLABORATOR: Combined Architecture & Interiors
CONTRACTOR: Folor Inc.
LIGHTING DESIGN: Lighting Workshop
MEP : TSF Engineers
STRUCTURAL: EDG
INTERIOR DESIGN : Key + Shade (collaborator for gym areas)
PHOTOGRAPHY: Federica Carlet
