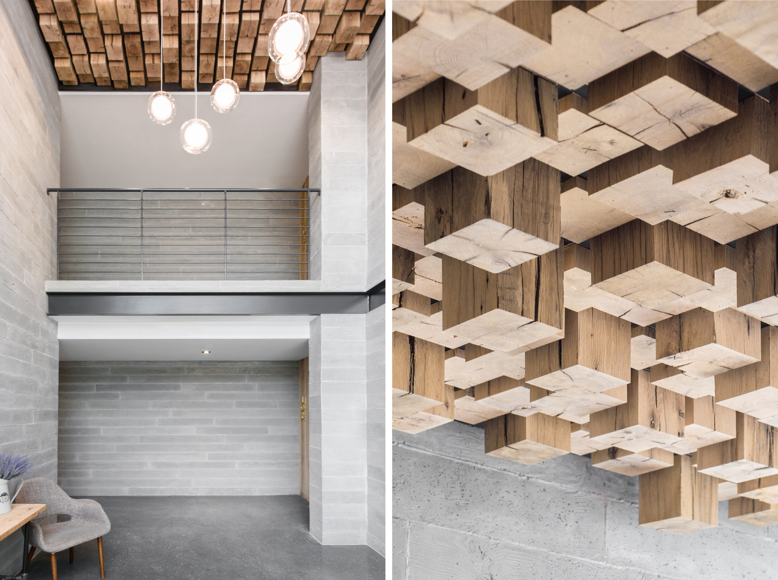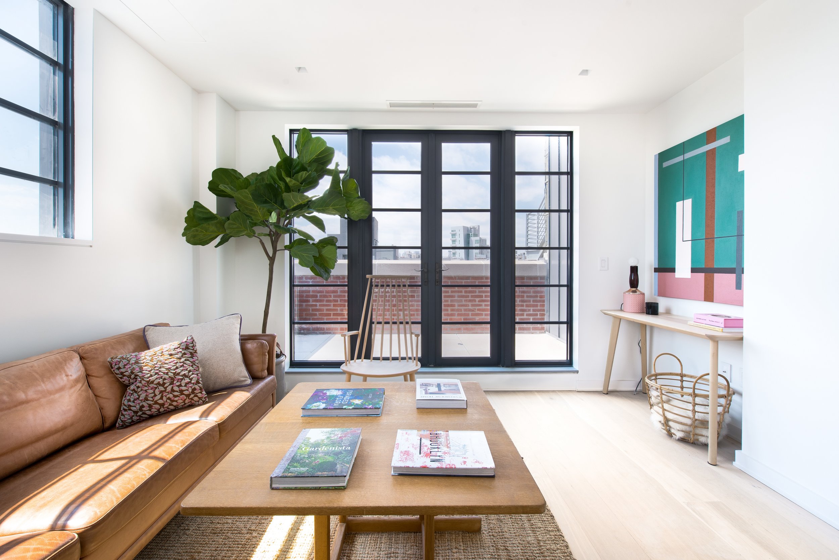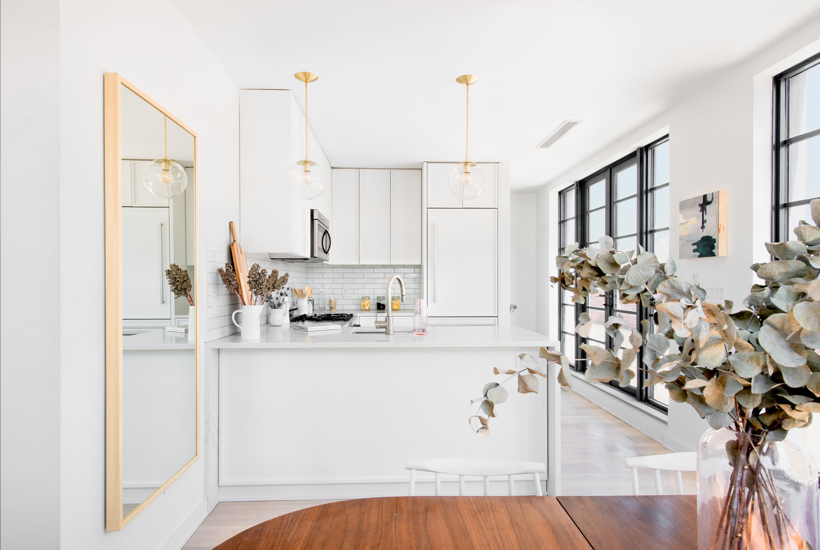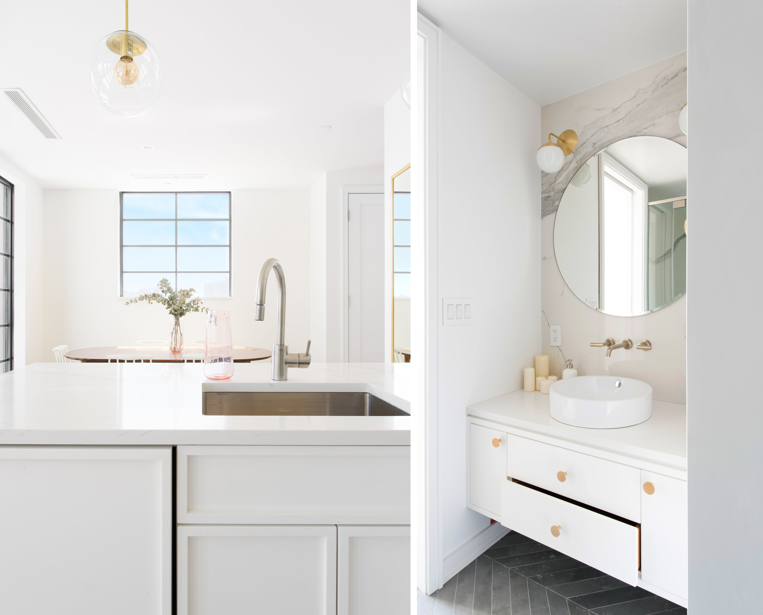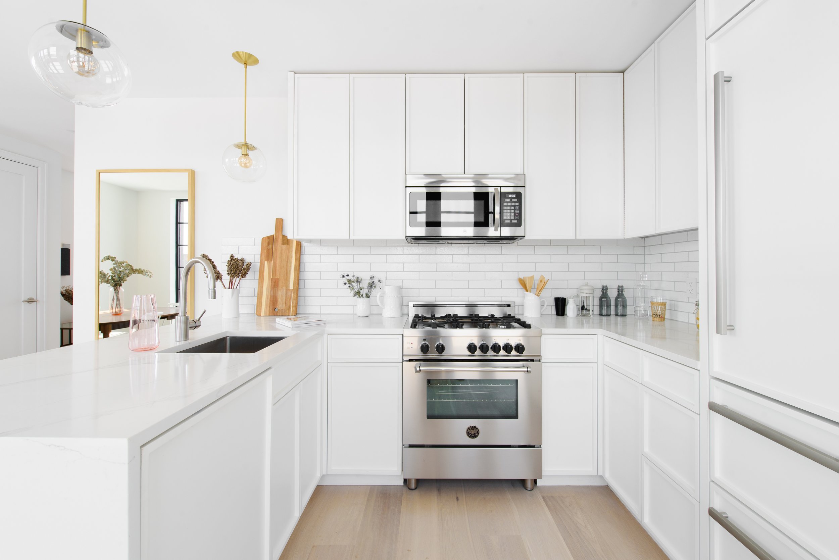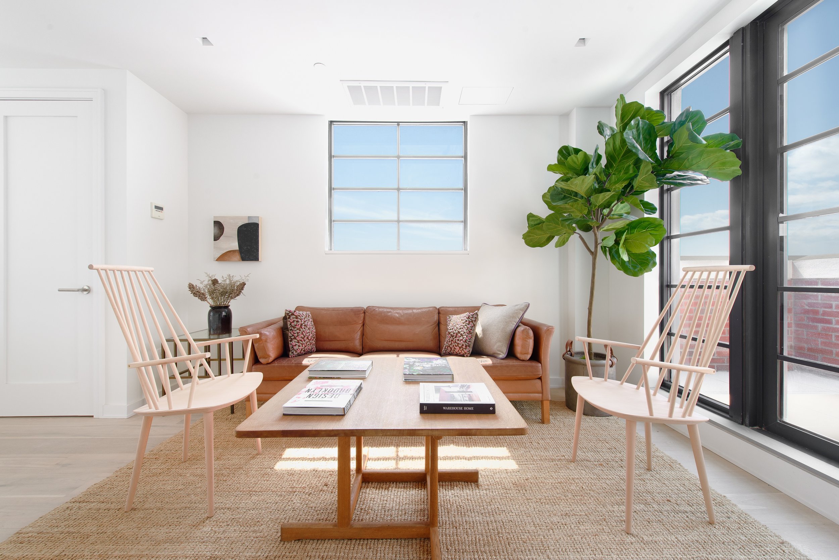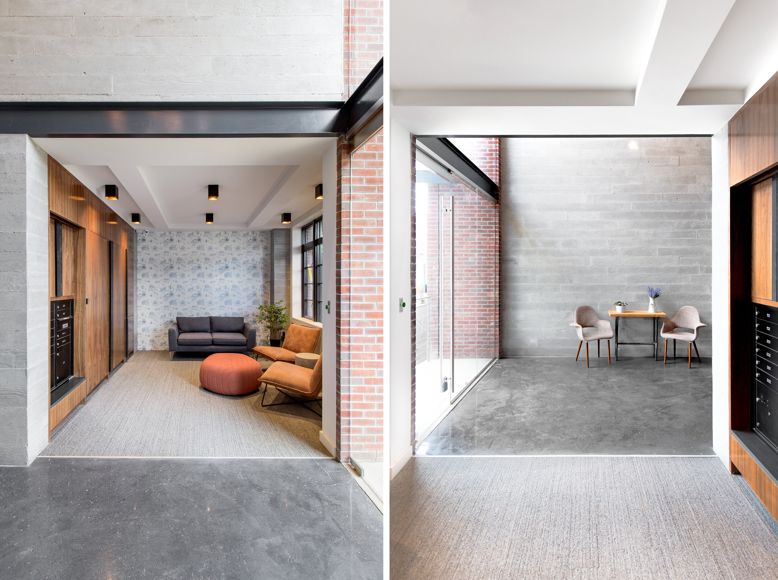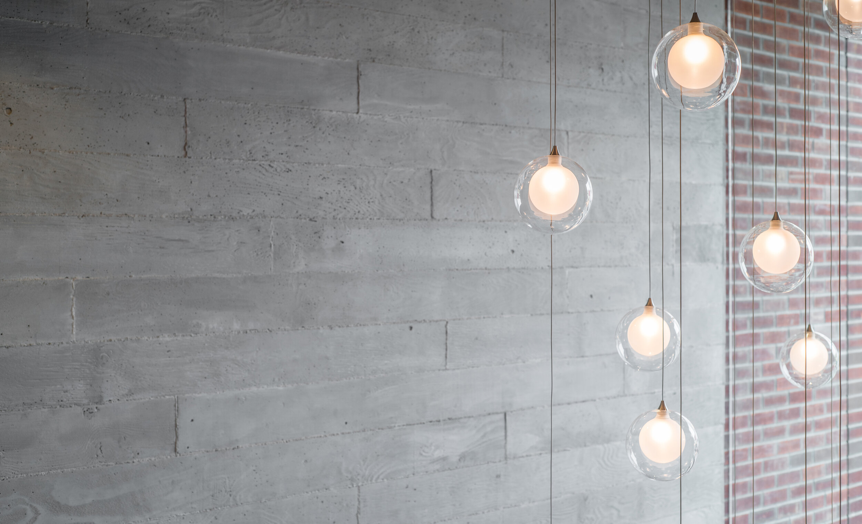537 lorimer street condominiums
We entered this project after the building exterior was essentially complete, to lead the design of the common area and apartment interiors.
In the lobby, raw textures of concrete and re-claimed wood are set against smooth walnut cabinetry and wallpaper. A large custom pendant light brings the double-height entry space to life. The common hallway and elevator finishes continue the concrete and wood tones but are softened by textiles and carpet.
In the condo units, a layering of whites – custom cabinetry, glazed brick, and porcelain slabs – sets a calm, bright tone that brings out the richness of brass fixtures and oak flooring.
STATUS: Construction completed Spring 2018
LOCATION: 537 Lorimer Street, Williamsburg, Brooklyn, NY
SIZE: 15,500 Square Feet
BUILDING TYPE: New Building 10-Unit Residential Condo
ROLE: Apartment and Common Areas Interior Design
PROJECT TEAM: Esther Cheung, Shaked Uzrad
STAGING: Hovey Design
PHOTOGRAPHY: Shaked Uzrad


