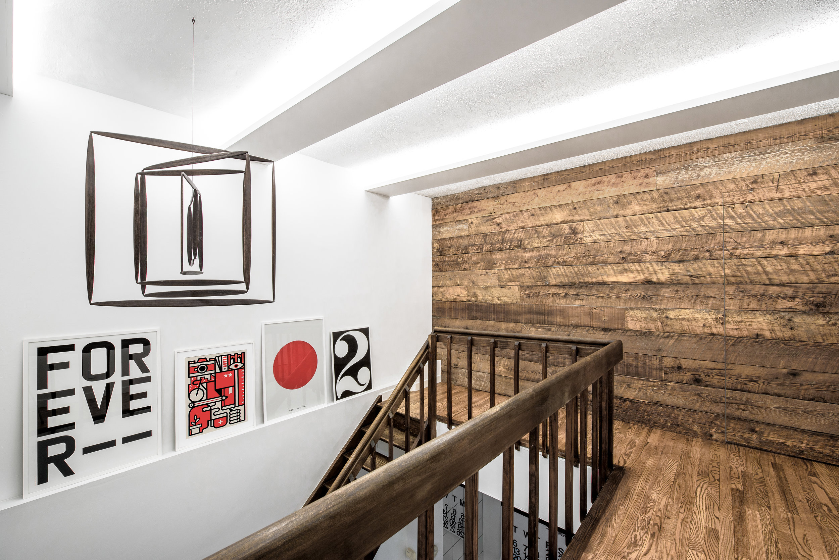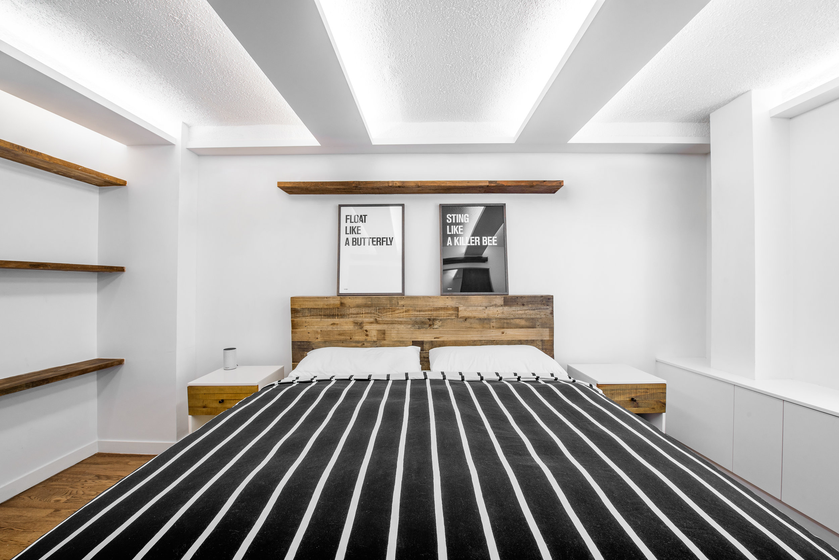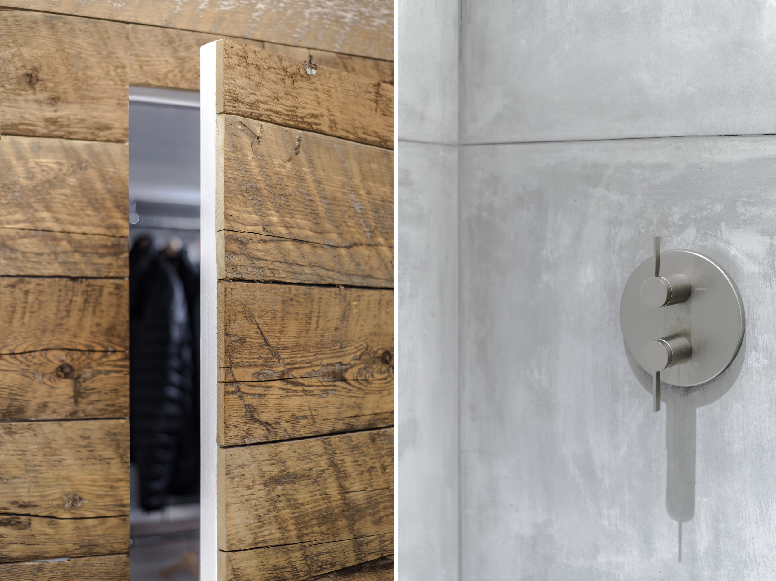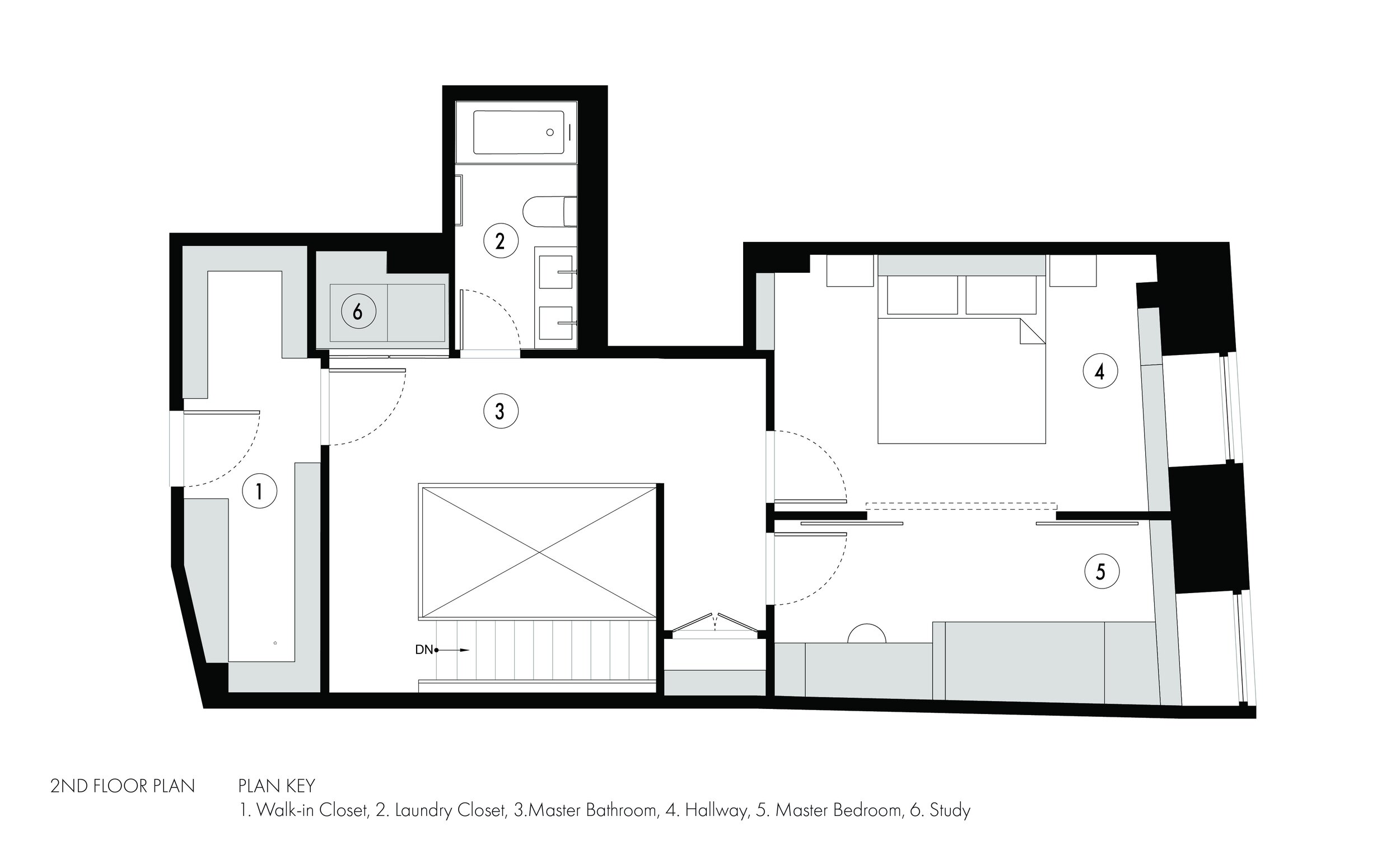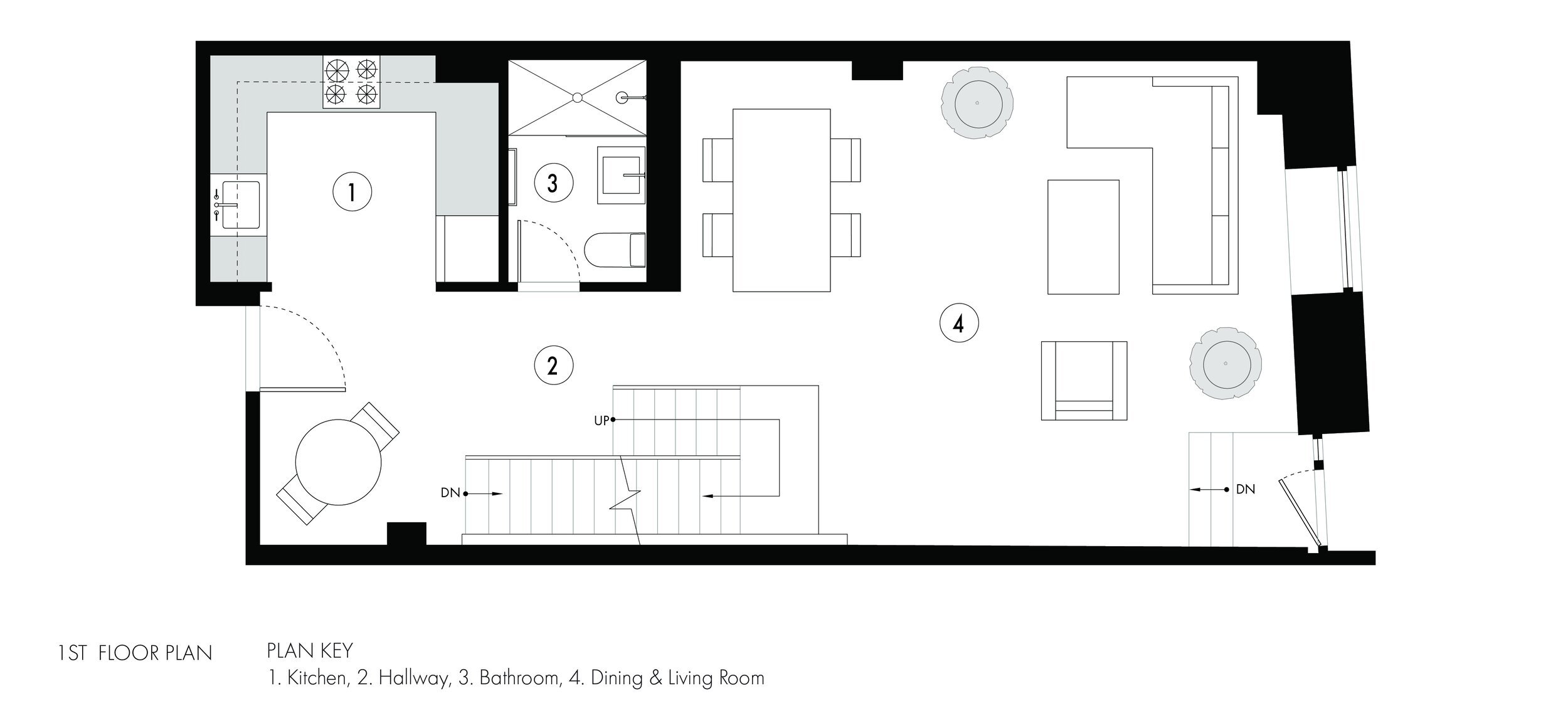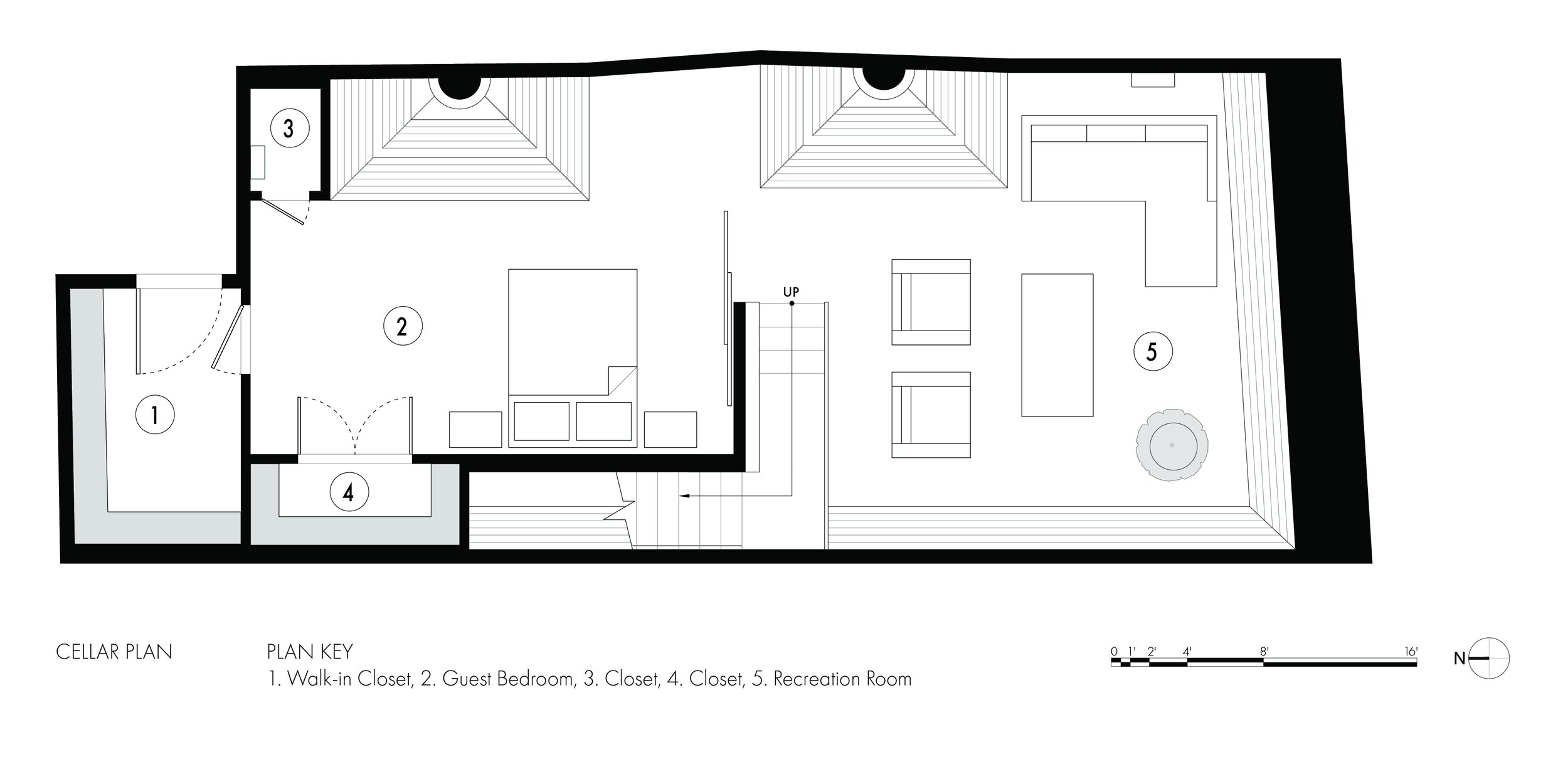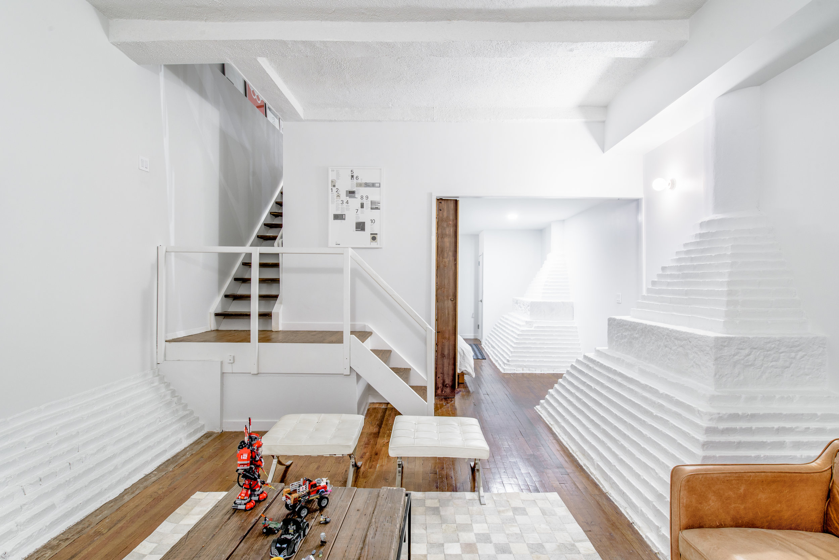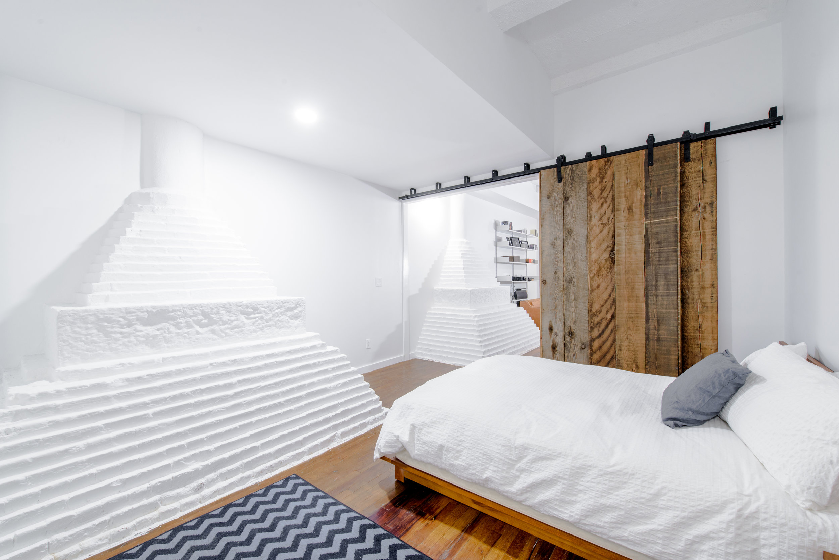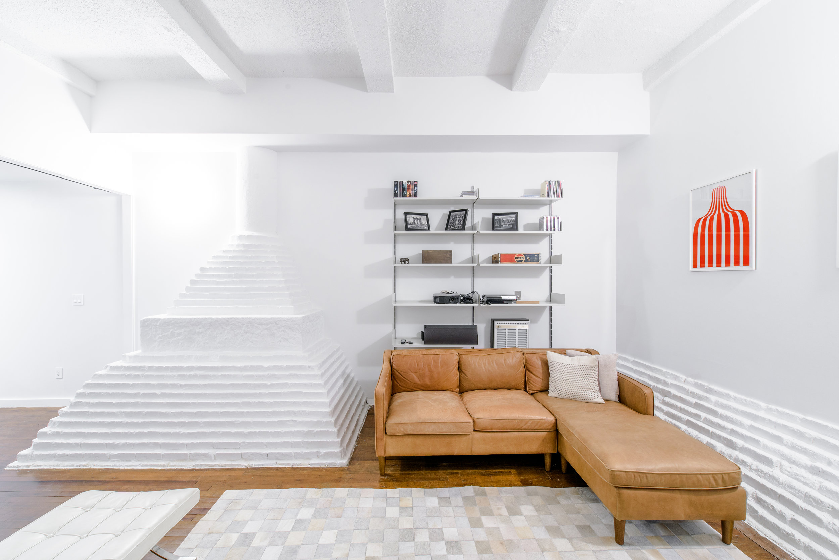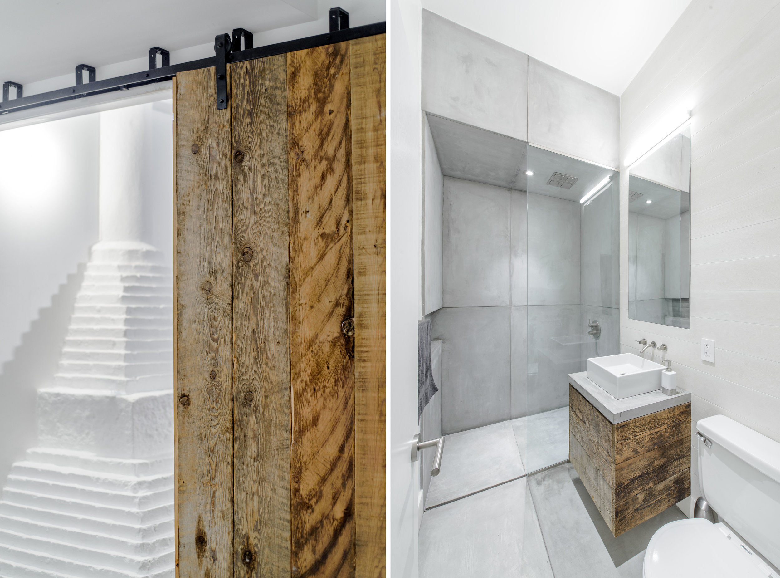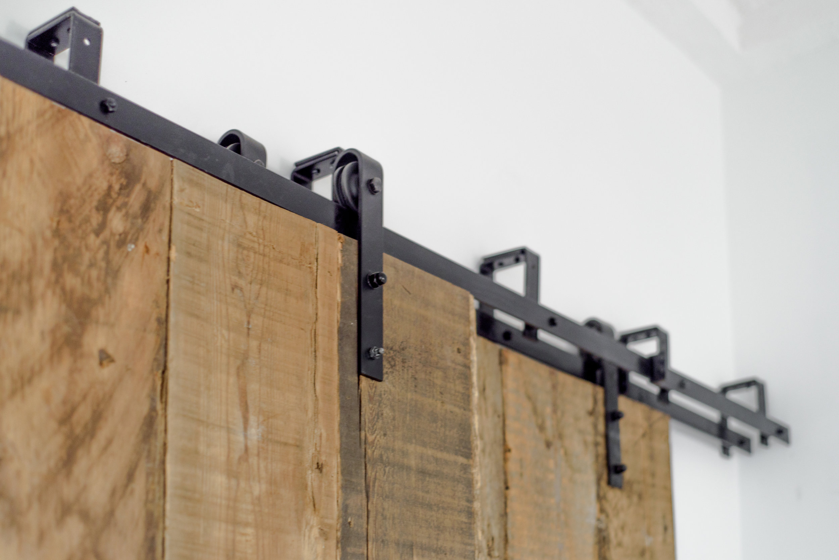DUMBO TRIPLEX
This triplex condo unit in DUMBO, Brooklyn is located in a landmarked former warehouse that is on the National Register of Historic Places. Our client wanted to update the bathrooms, add an extra bedroom and rework the interiors, including the cellar, which is characterized by large brick footings. Responding to the client's taste for high-modernist design and working to showcase his unique art collection of limited edition prints, we developed an approach using lighting and composition to highlight the attributes of wood, plaster, concrete, glass and steel.
On the top floor, we designed a series of custom ceiling light coves which celebrate the wide-set beams of the building's existing structure. Inspired by the building's history as a former industrial building, we created a series of custom barn doors out of locally-sourced reclaimed wood. To maintain consistency in character throughout the home, we used reclaimed wood for shelving and cabinetry in the bedroom and bathrooms, and a large wall panel with concealed closet door in the main stairway and hallway. The bathroom is defined by two tones of concrete: large-format slabs on the bathrooms shower walls, floors and ceiling, and white board-formed concrete on sink and toilet wall. These panels, as well as the concrete sink counters, were hand-cast locally in Queens, New York.
STATUS: Construction Completed Fall 2018
LOCATION: DUMBO, Brooklyn, NY
SIZE: 2100 Square Feet
BUILDING TYPE: Private Residence (Triplex Condo Unit)
ROLE: Architect — Interior Renovation
OUR TEAM: Esther Cheung, Chris Hwang, Christin Hu
CONTRACTOR: Greentech Construction
PHOTOGRAPHY: Shaked Uzrad

