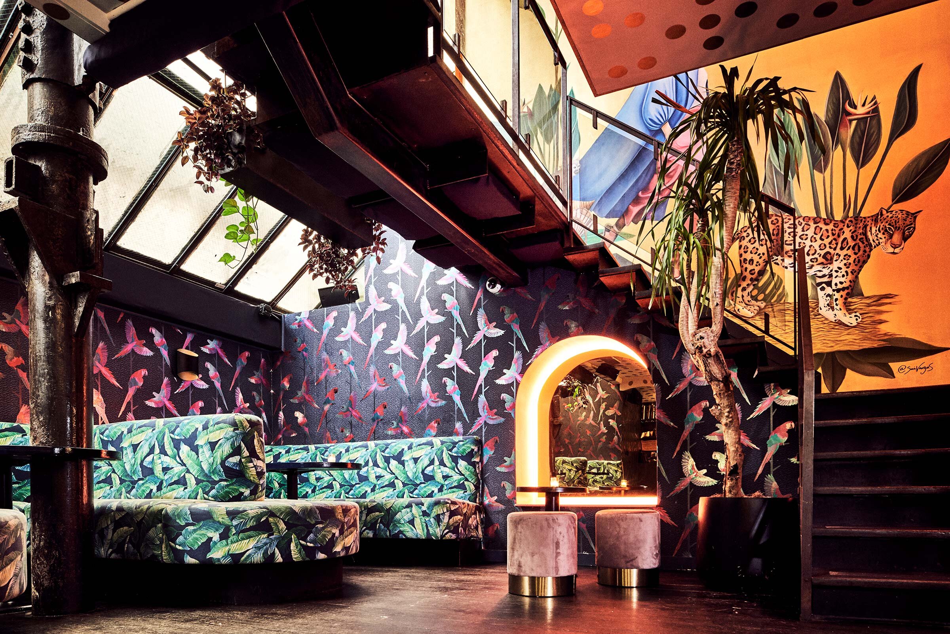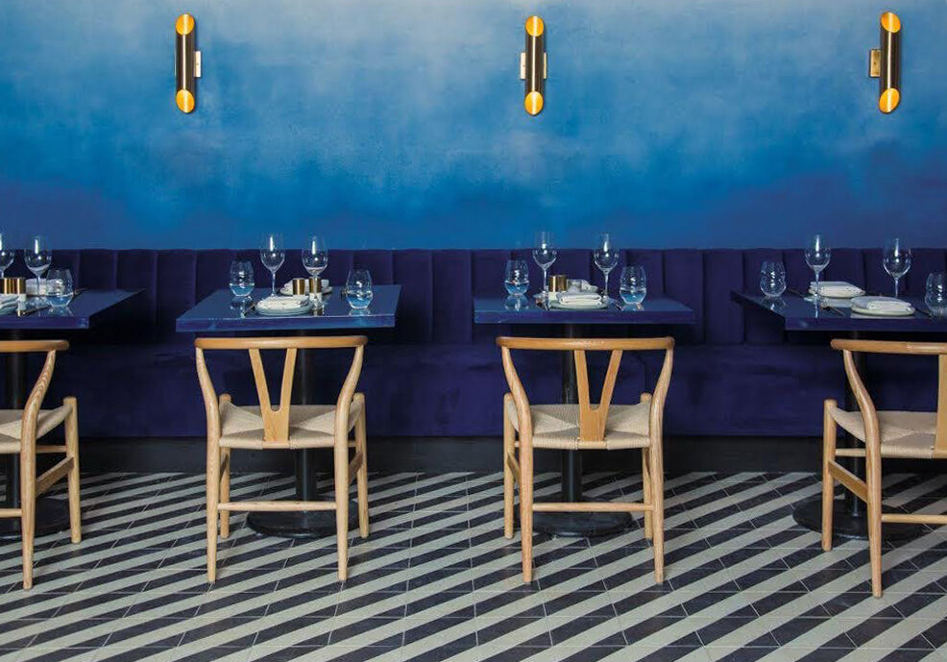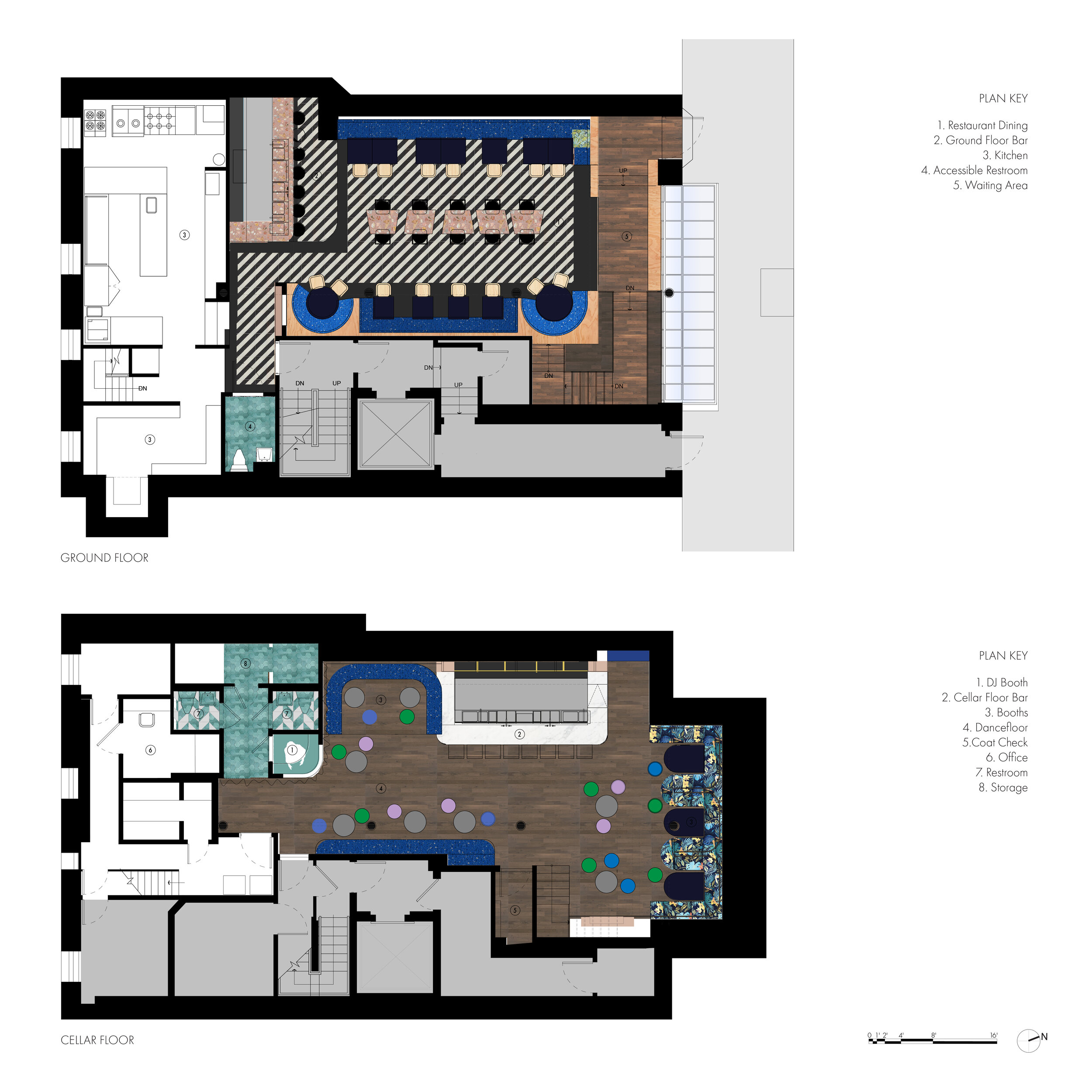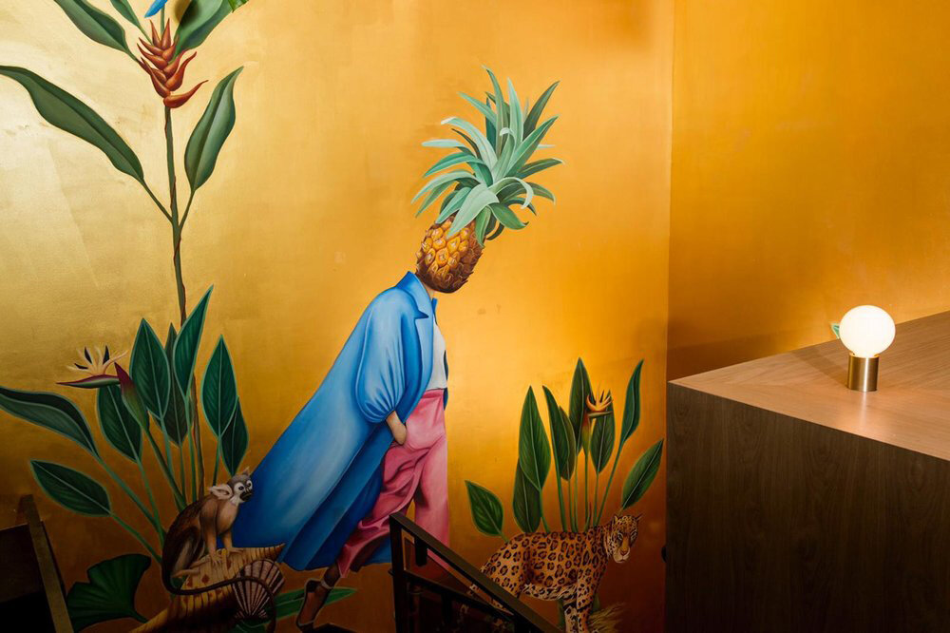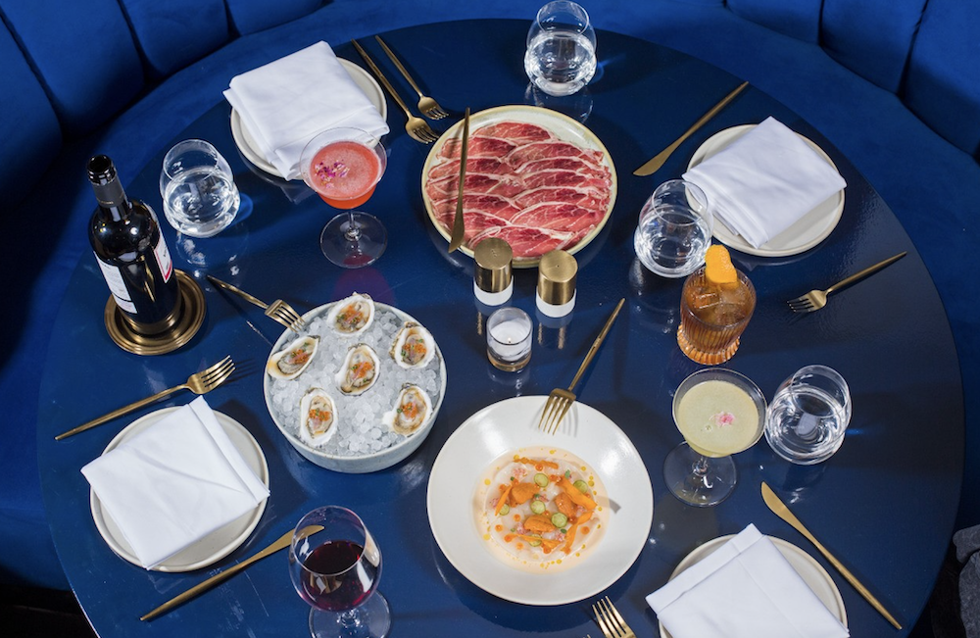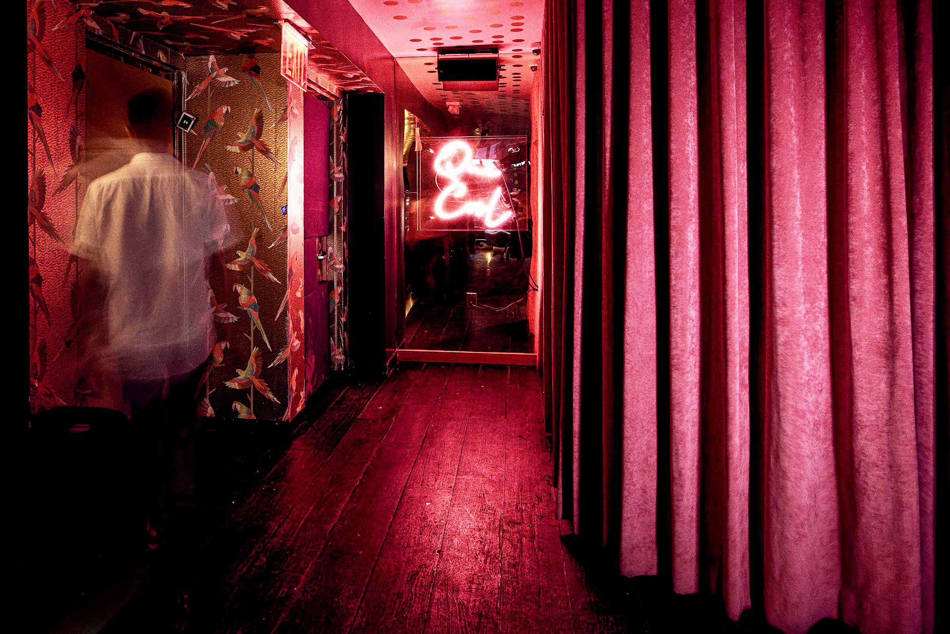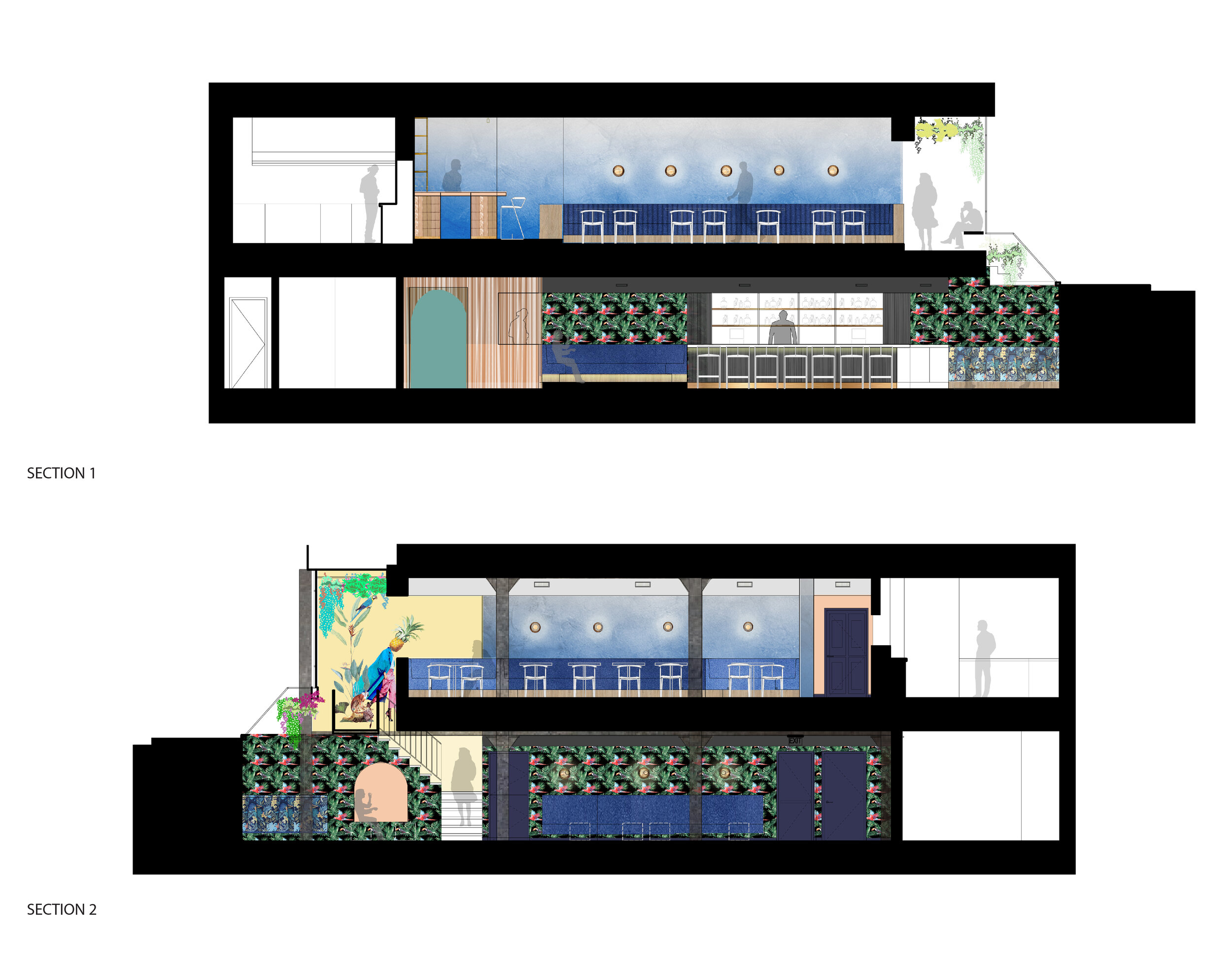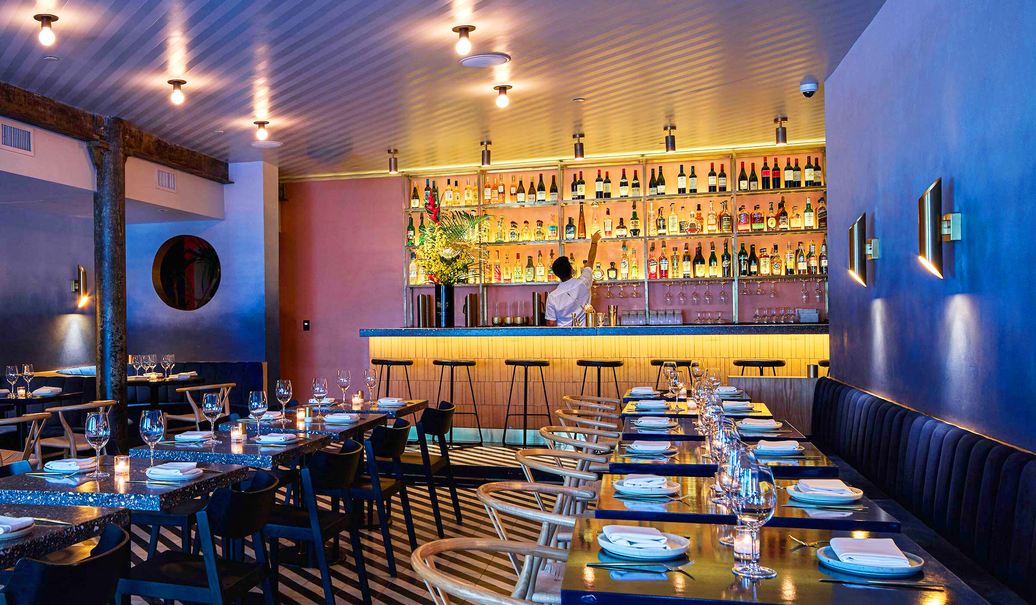HER NAME WAS CARMAN
Located in SoHo, this contemporary restaurant and lounge pays homage to ‘50s and ‘60s Latin America. Carmen’s eclectic design reflects the varied cultures that inspire the establishment's cocktails and cuisine.
The two-level space has a stylish restaurant on the ground floor featuring bold black and white striped tile floors, built-in blue benches with matching Venetian plaster walls, a luminous custom brass bar, and custom terrazzo tables. The downstairs lounge features a laid back decor prominently featuring upholstered palm leaf booths, and playful tropical bird wallpaper. Connecting the two levels is a giant two-story mural hand-painted by a local artist Simon Vargas.
STATUS: Construction completed Dec 2019
CLIENT: Paraiso Group LLC
LOCATION: Soho, Manhattan, NY
SIZE: 3000 sf Interior Renovation
BUILDING TYPE: Restaurant and Bar
ROLE: Architect & Designer in Collaboration With Maurizio Bianchi Mattioli
OUR TEAM: Maurizio Bianchi Mattioli, Esther Cheung, Carly McQueen, Nicolas Carmona
LIGHTING DESIGN: Map Design Studios
PHOTOS: Adam Elstein Photography (except images 2, 3 and 4)

