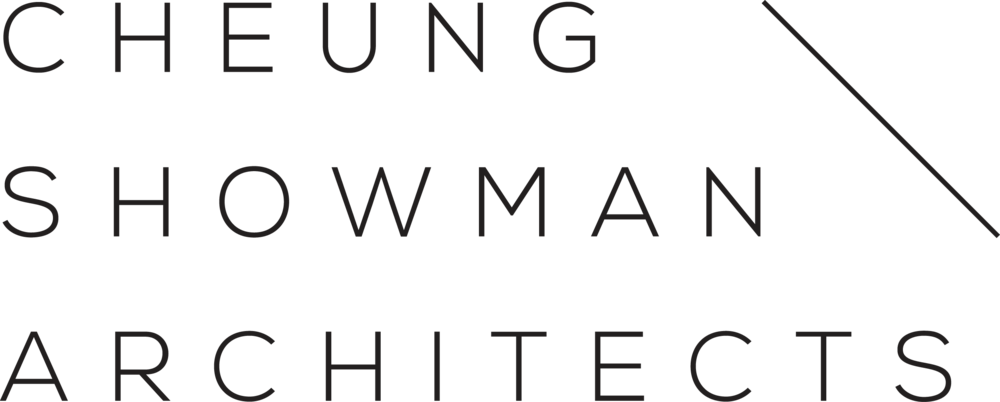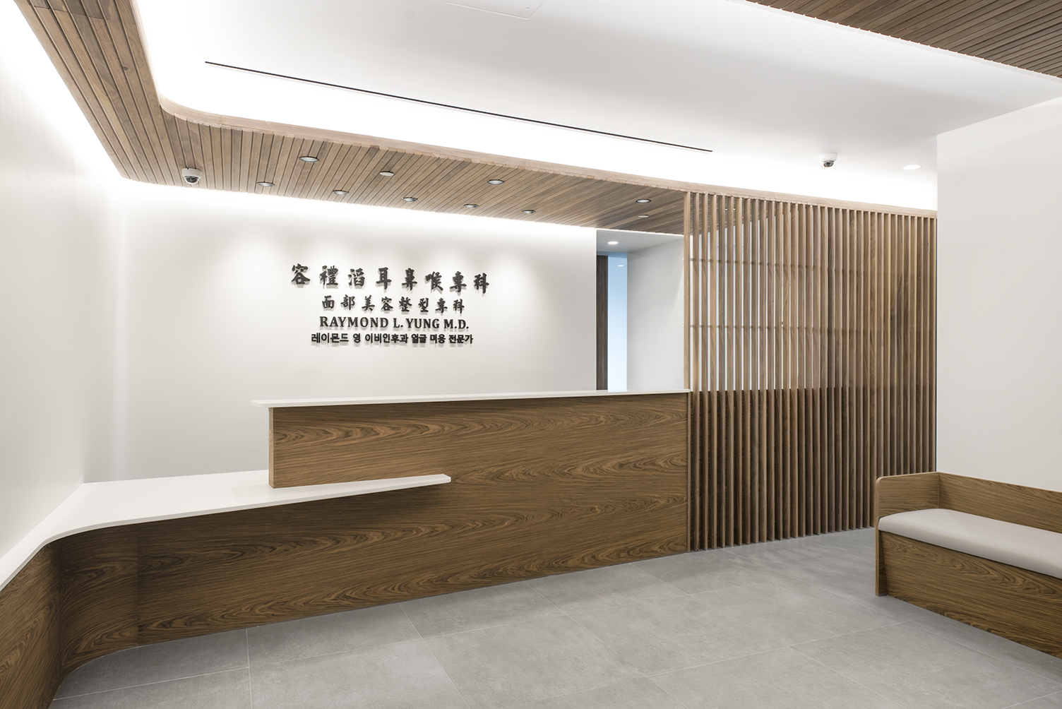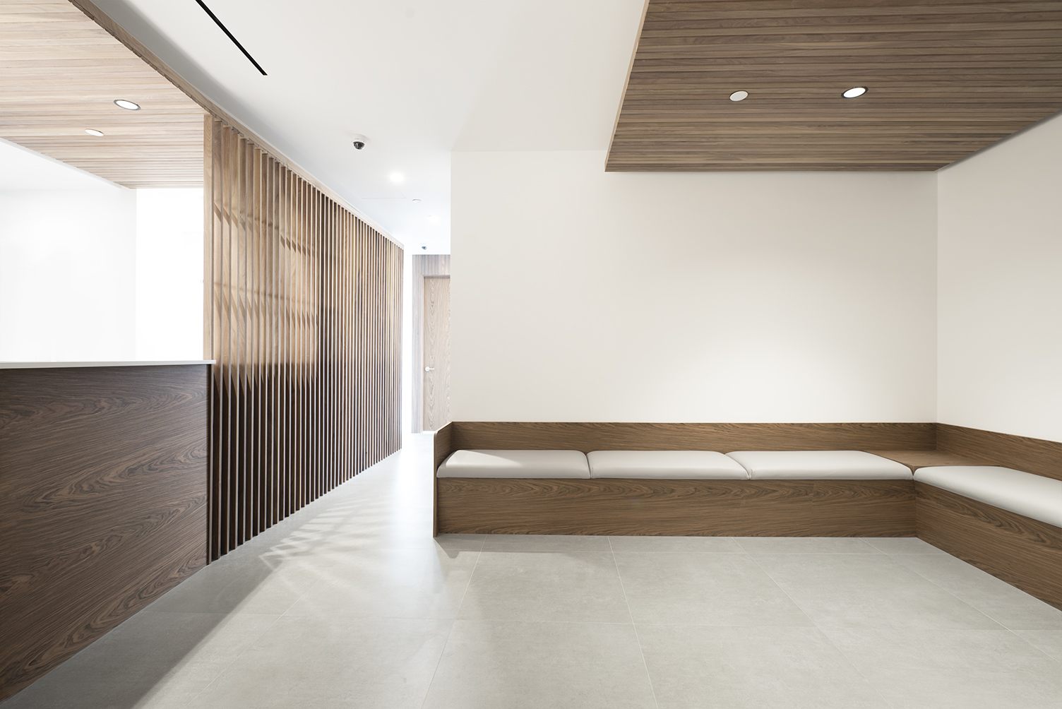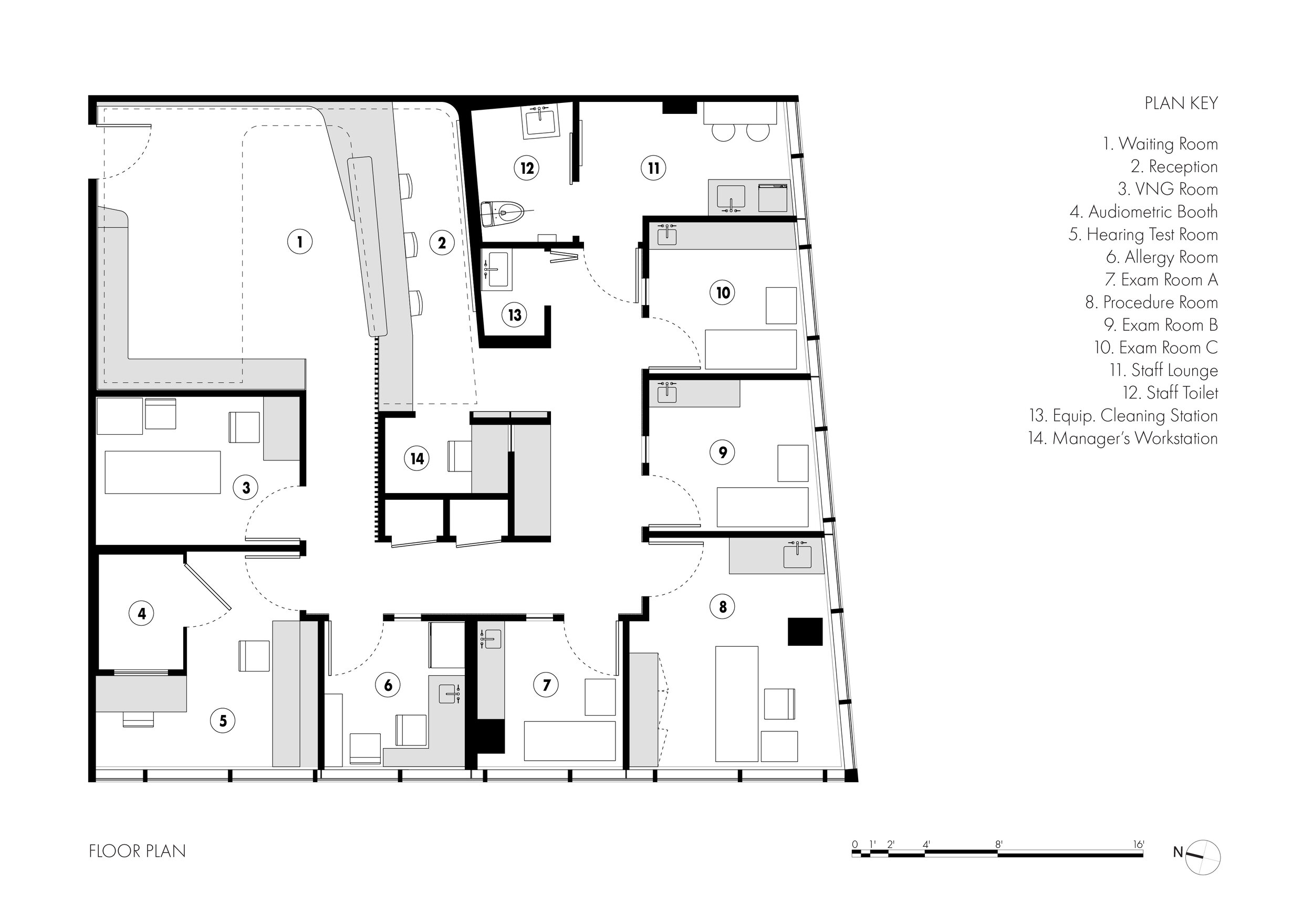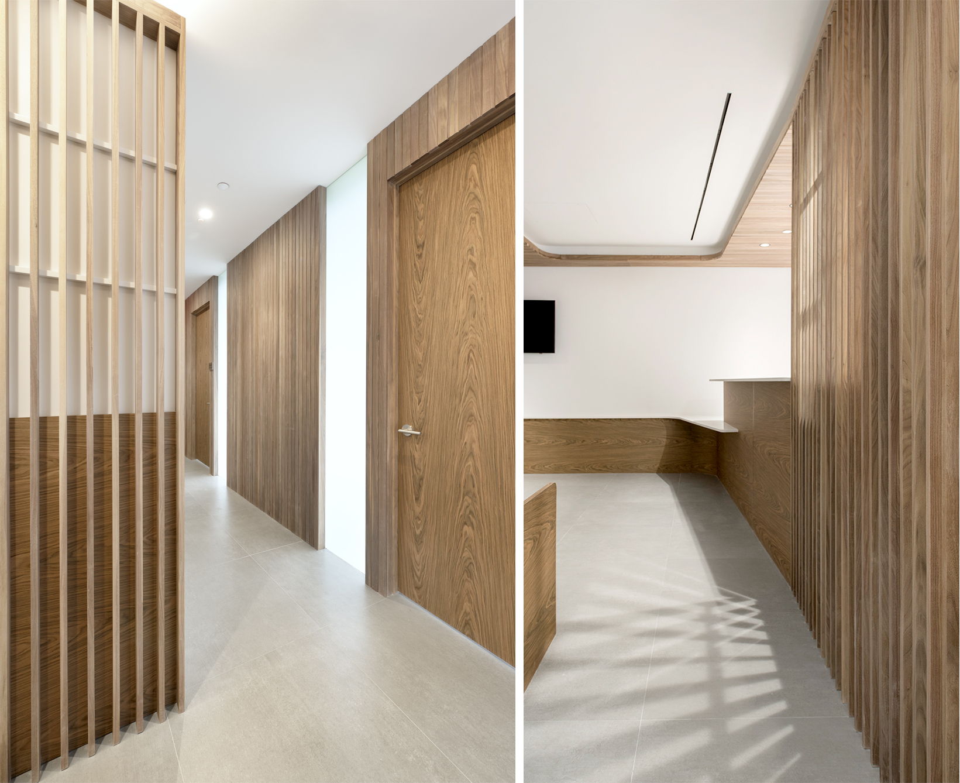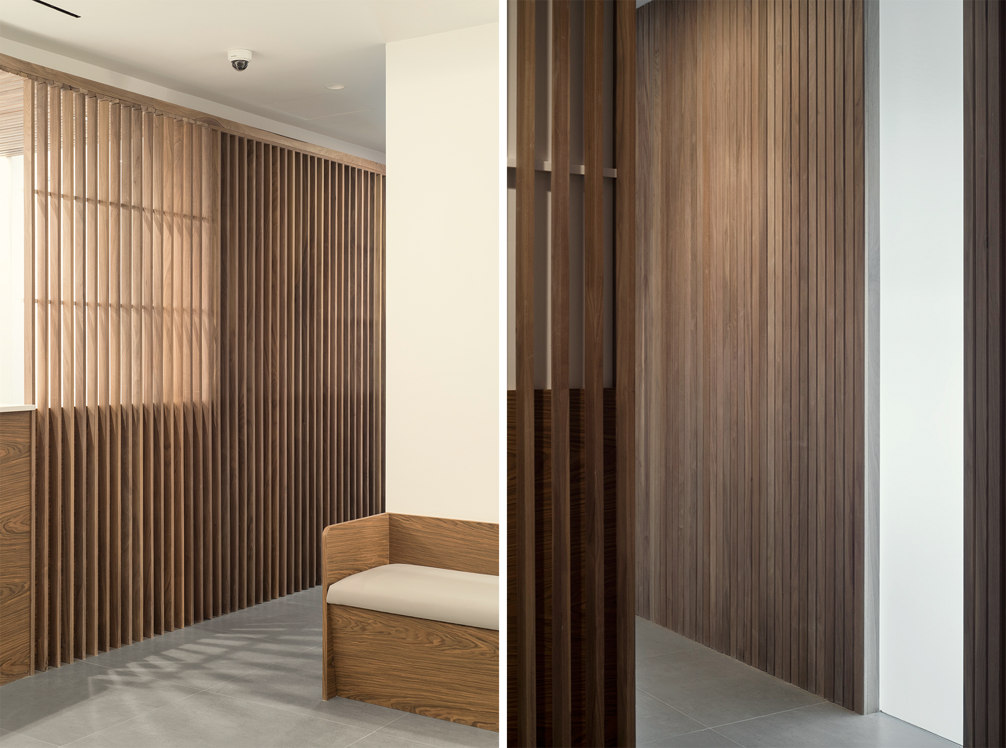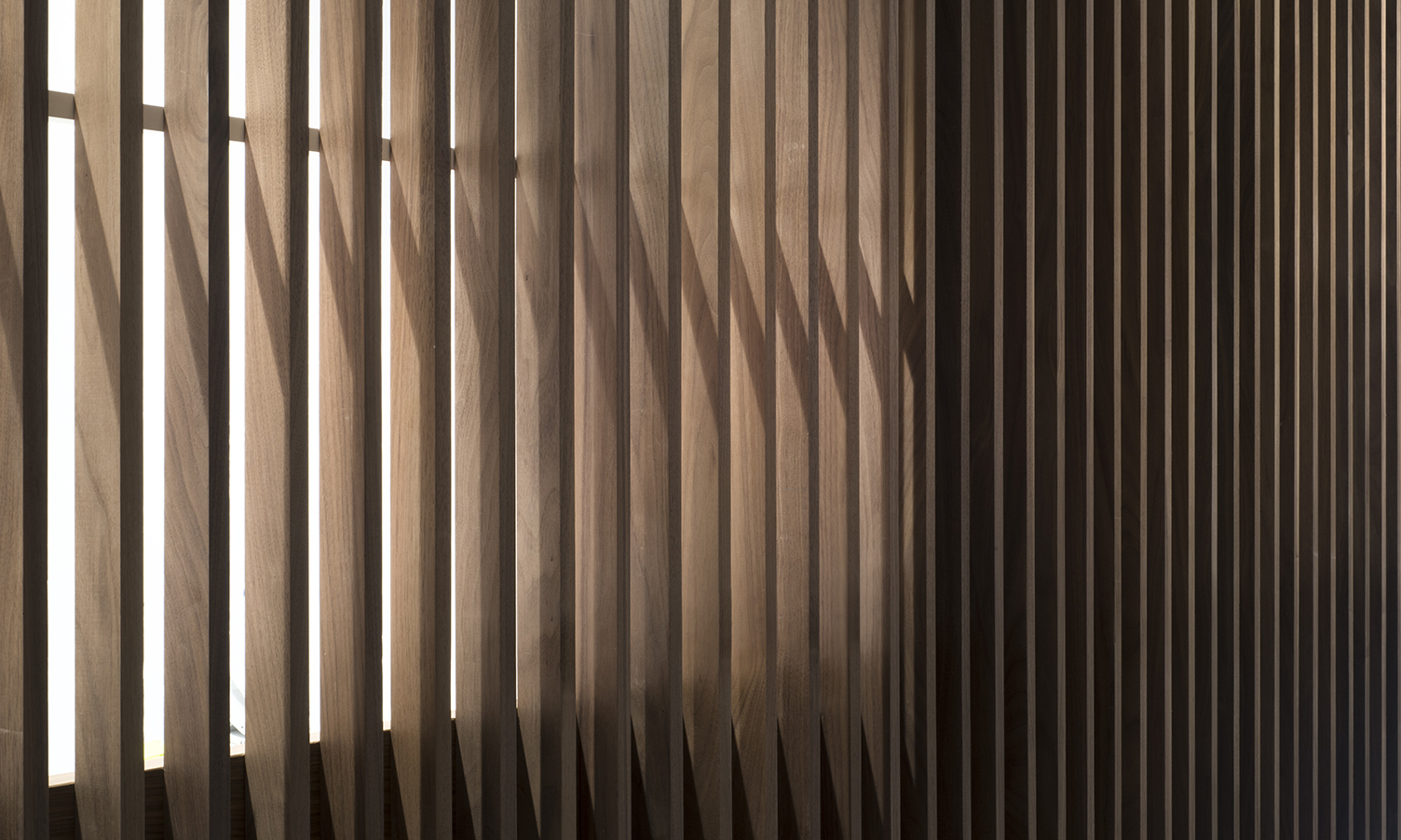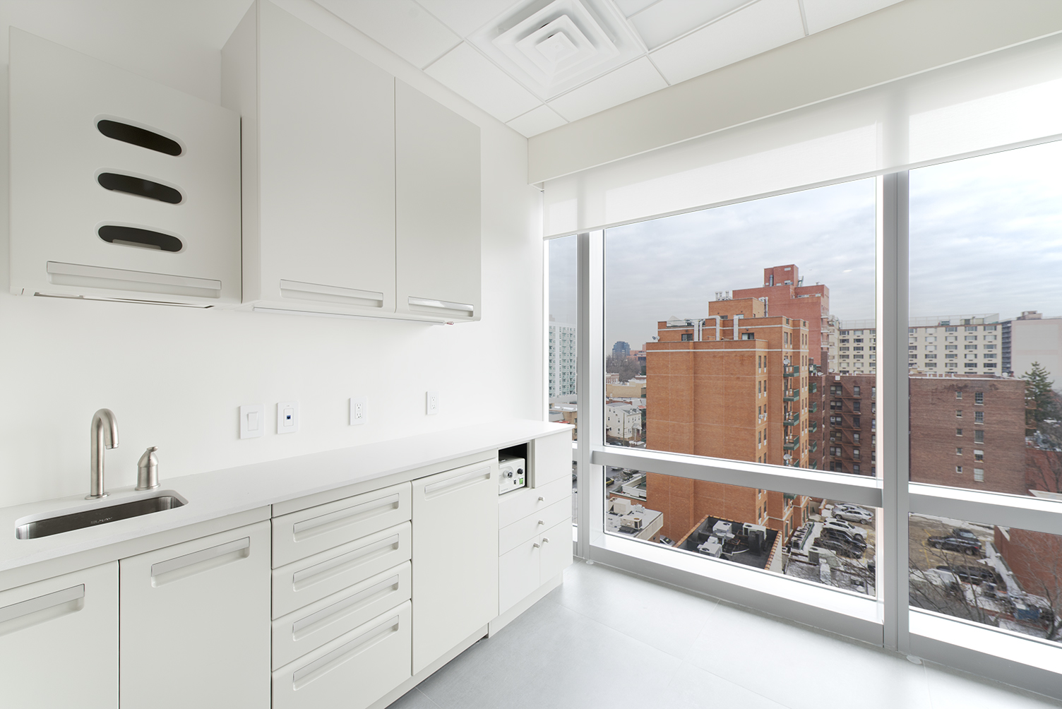QUEENS DOCTOR’S OFFICES
Our design for this medical office uses line, light, and transparency to guide patients from reception to exam room. Patients experience a gradual opening of views and increase in natural light as they move through the space. Staff operations, located at the center of the pin-wheel plan, are screened in a way that calibrates privacy with a sense of life and activity.
STATUS: Construction completed December 2017
CLIENT: Dr. Raymond Yung, MD
LOCATION: Flushing Commons, 138-35 39th Ave, Unit 7E, Queens, NY
SIZE: 1450 Square Feet
BUILDING TYPE: Doctor’s Office (Commercial Condo Unit)
ROLE: Architect – Interior Renovation
OUR TEAM: Esther Cheung, Hyeri Moon
CONTRACTOR: Orion Development
LIGHTING DESIGN: Lighting Workshop
MEP: Avcon Engineering
PHOTOGRAPHY: Shaked Uzrad
