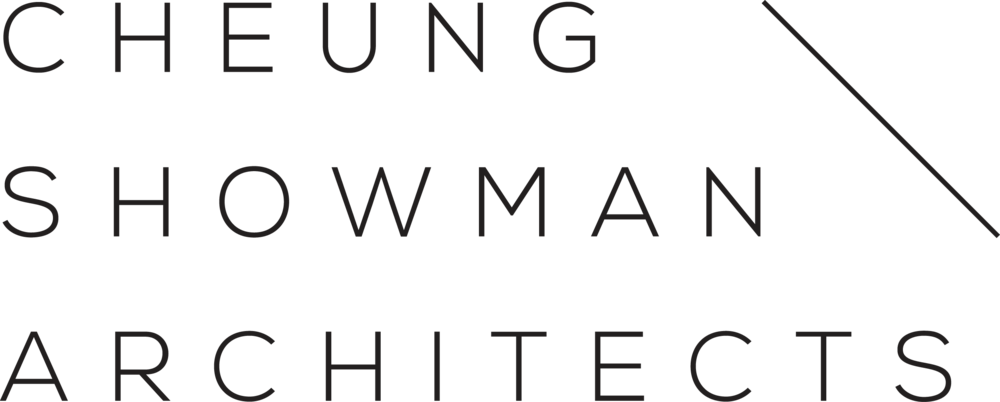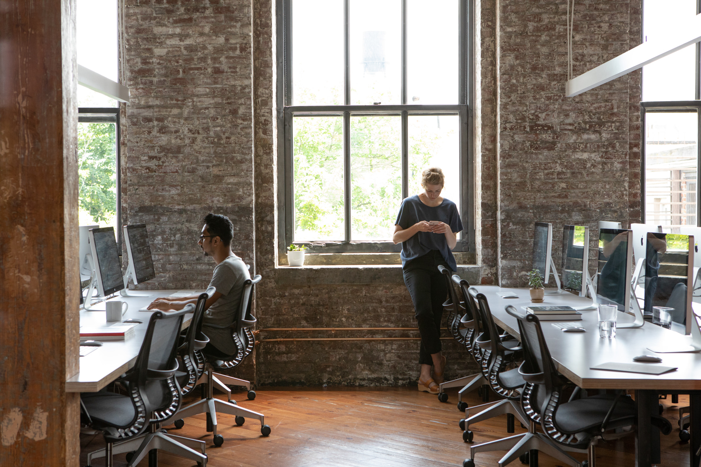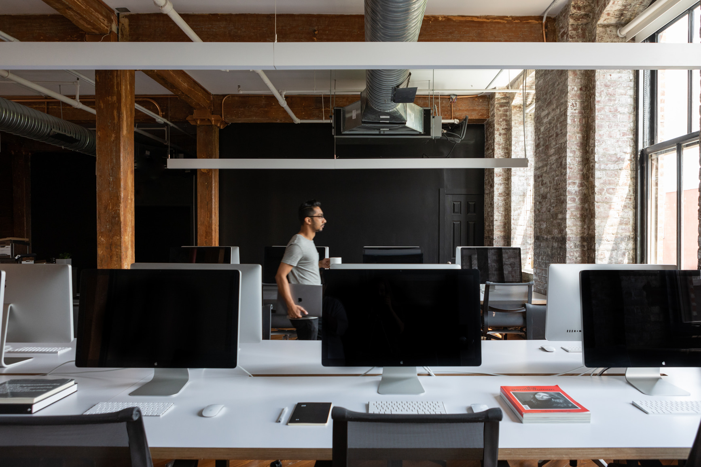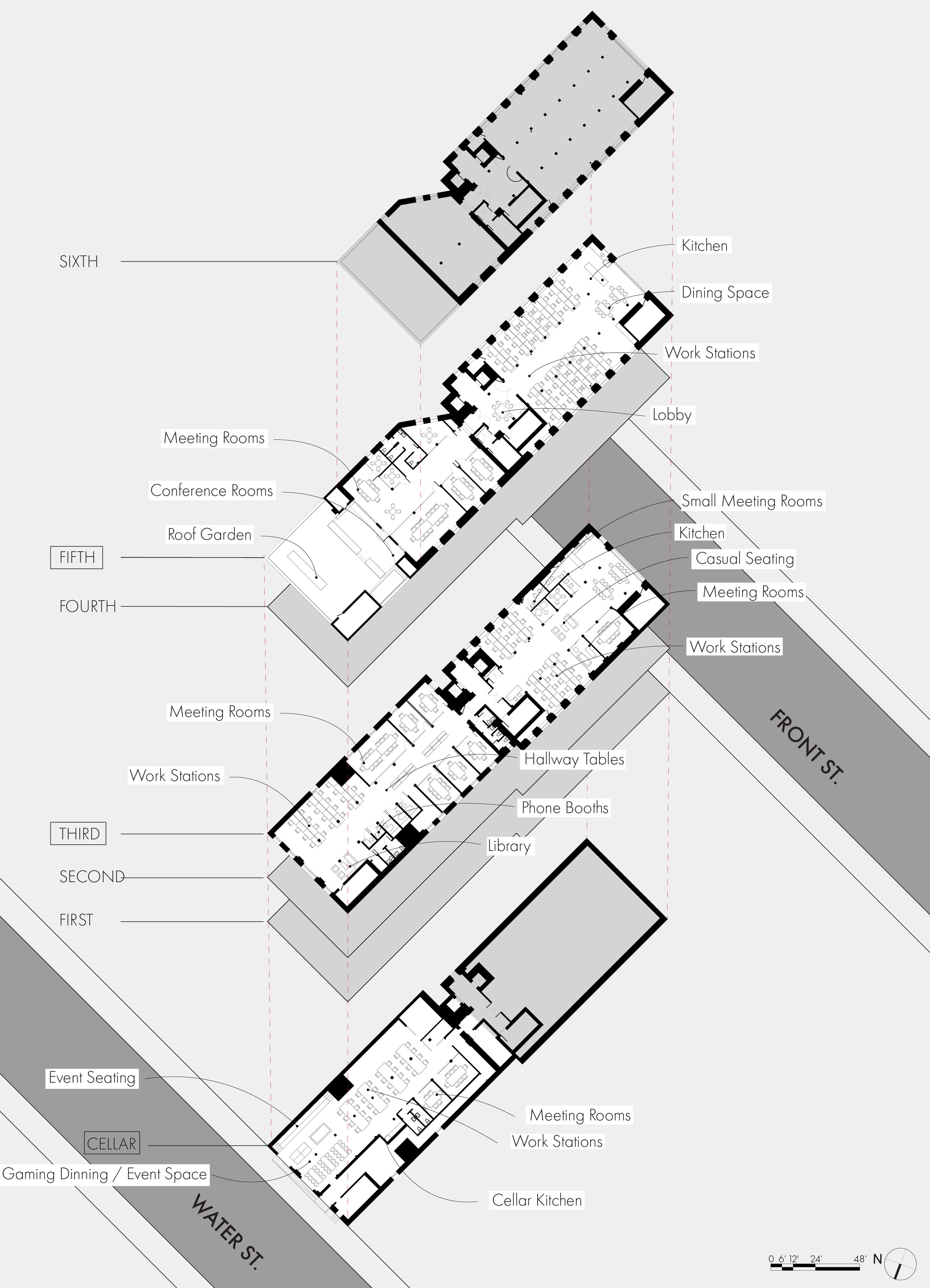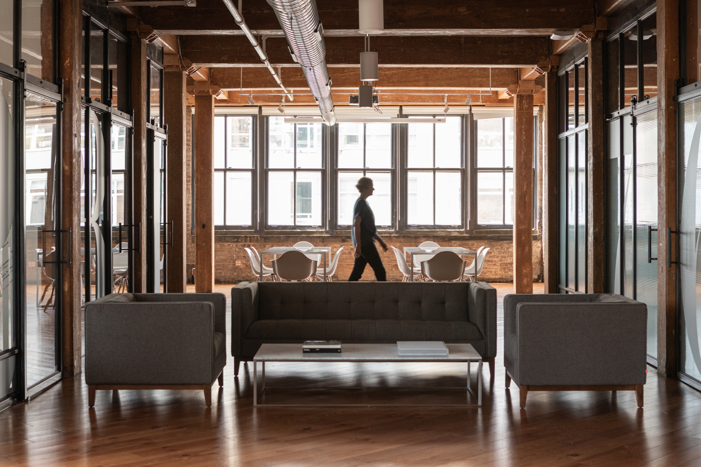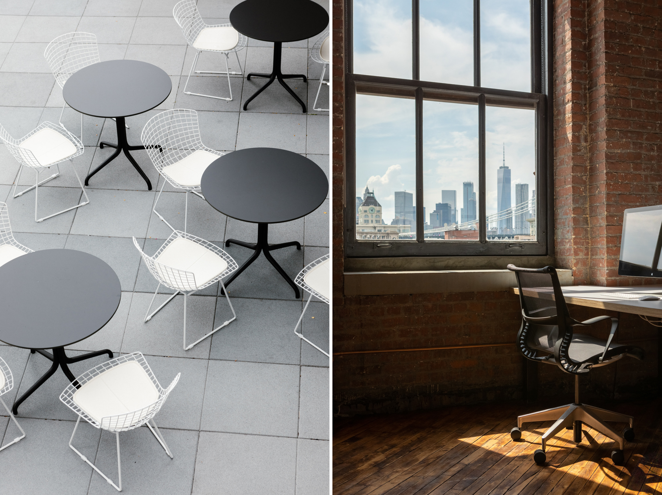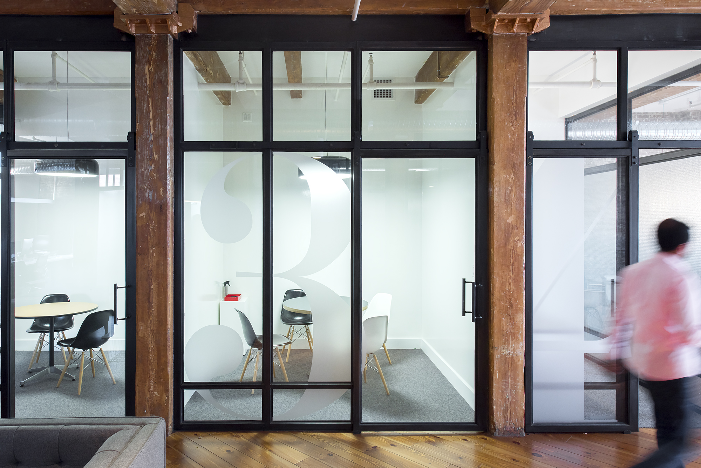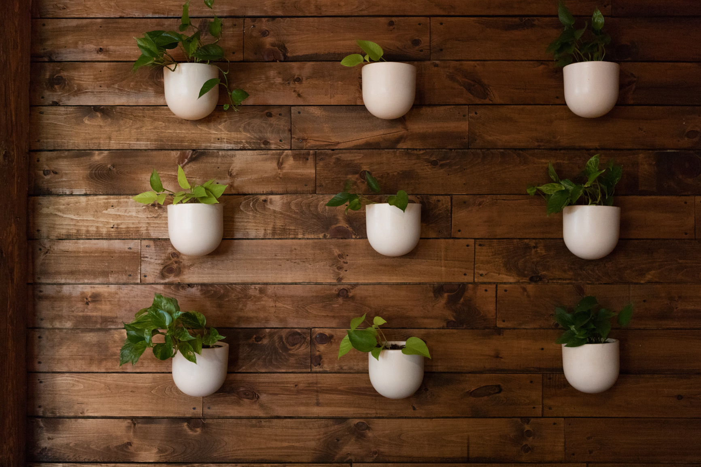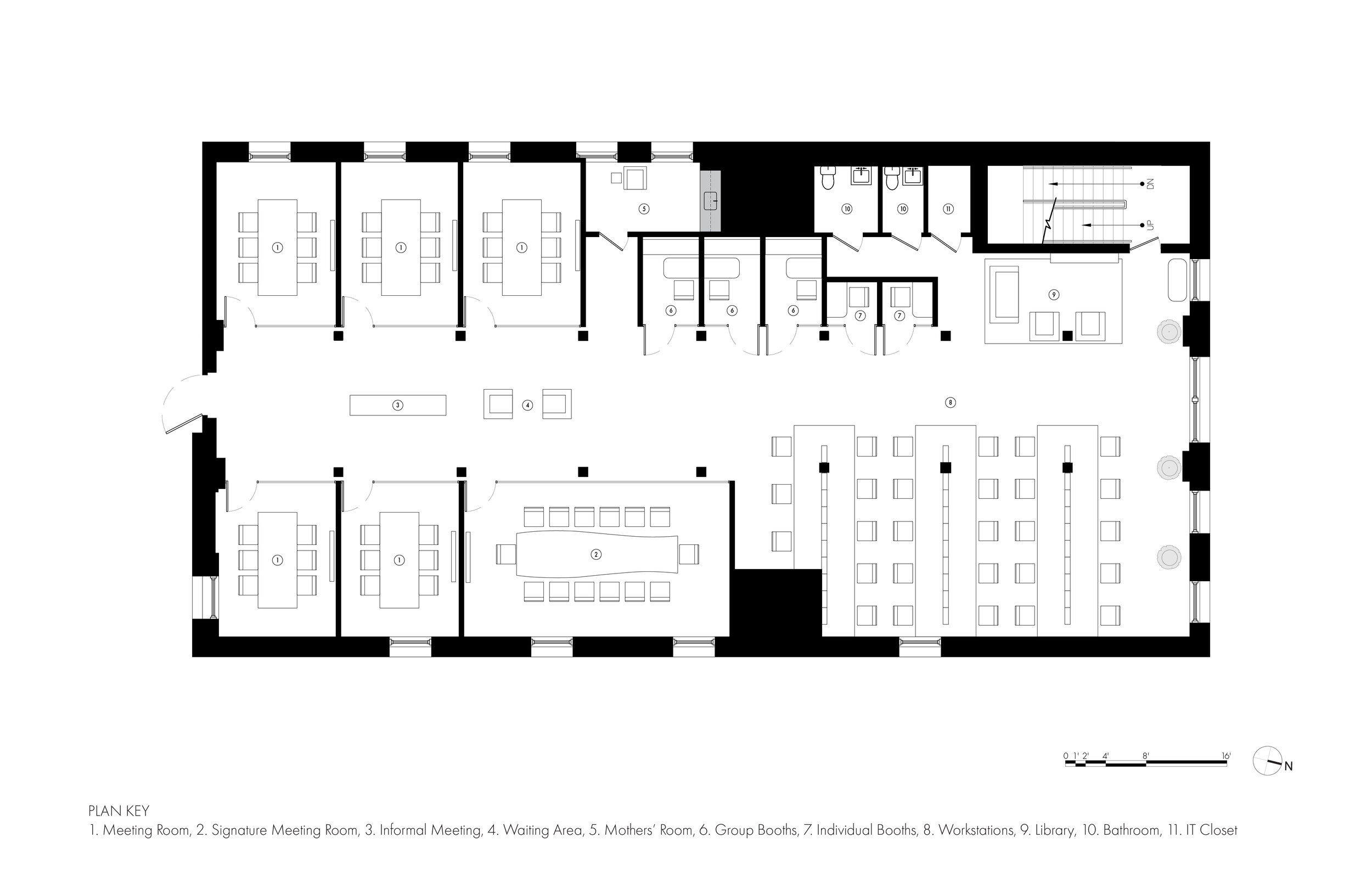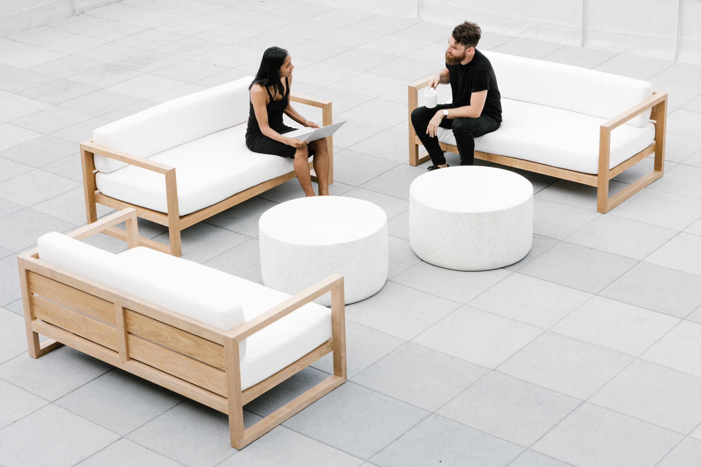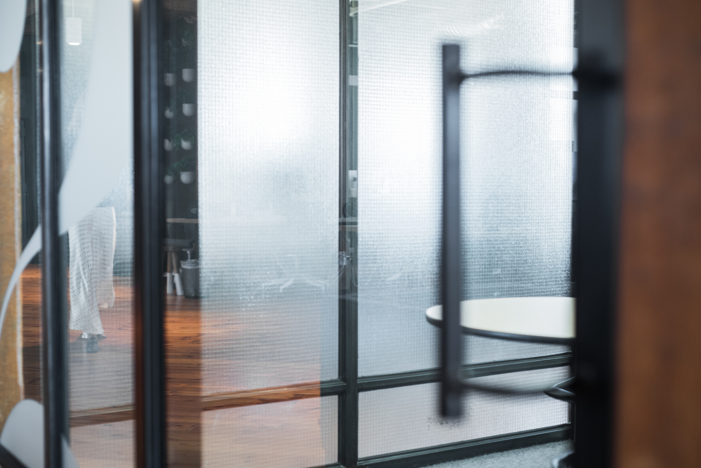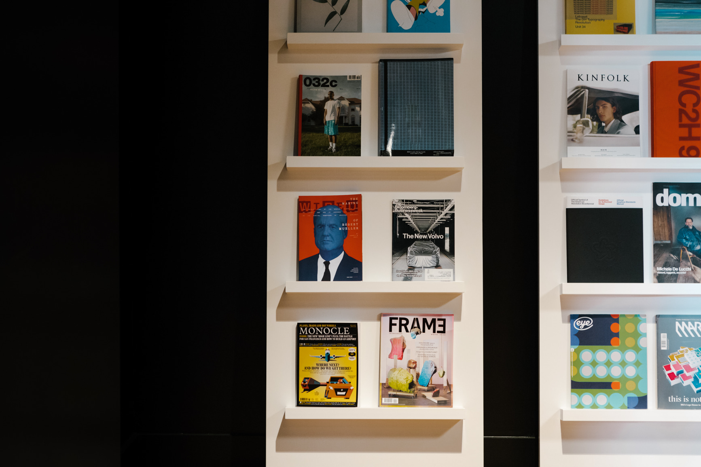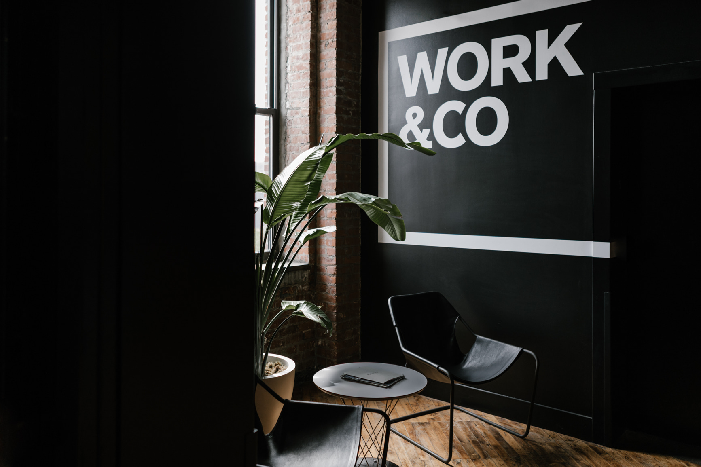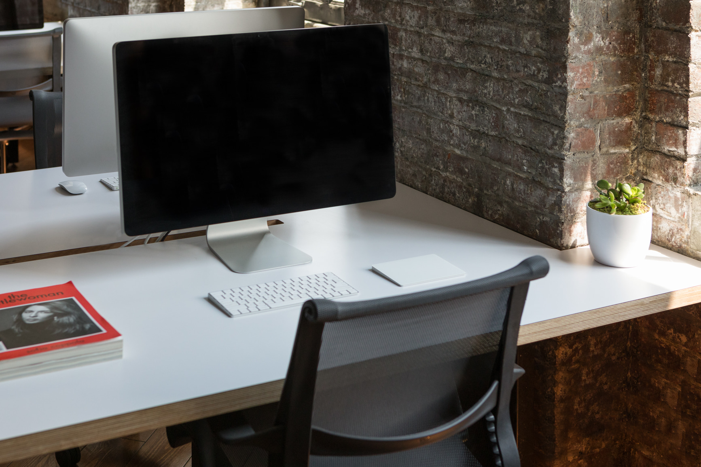WORK & CO brooklyn OFFICES
Beginning in 2016, our work for award-winning digital agency, Work & Co has evolved as both of our companies have grown. From practical wayfinding, soundproofing, or furniture and lighting selection, we’ve gone on to design the full interior renovation of their office spaces in a post-industrial DUMBO warehouse.
Every project, at every scale, has been an architectural exploration of their developing design philosophy and brand identity. We’ve enthusiastically married our passion for craftsmanship and functional timeless design as we seek to preserve and highlight the special qualities that make their office unique.
Our latest projects for Work & Co have been the complete renovation of their 3rd floor area- a 4,500 square foot work and conference space and all of its custom furniture; and the design of their 2,000 square foot roof terrace and vegetable garden.
STATUS: Phase One Construction Completed Spring 2017, Phase Two Construction Completed Spring 2019, Work in Other Areas Ongoing
CLIENT: Work & Co
LOCATION: 231 Front Street, DUMBO, Brooklyn, NY
SIZE: 3200 Square Feet
PROJECT TYPE: Commercial Office
OUR ROLE: Architecture and Interior Design
OUR TEAM: Esther Cheung, Nico Carmona Guzman, Chris Hwang, Hyeri Moon
LIGHTING DESIGN: Lightsmith
MEP: E4P Consulting Engineering
PHOTOGRAPHY: Nicole Mason Photography & Creative Services (except images 2, 7, 10 and 13 by Shaked Uzrad)
